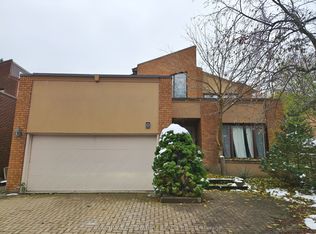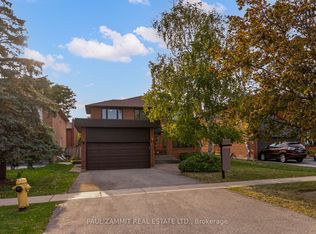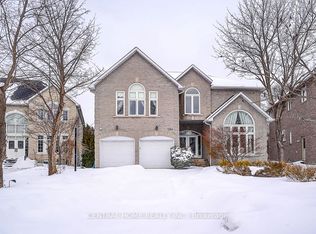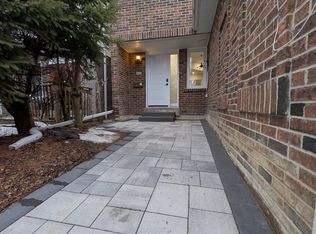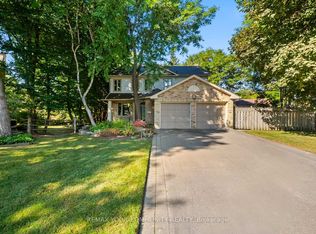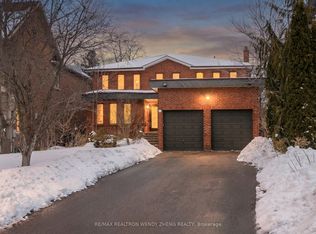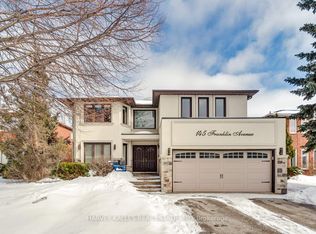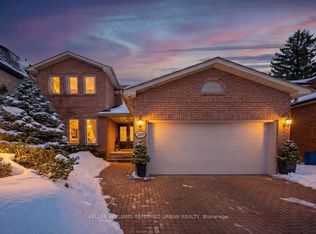**Ravine Lot** Walk-out Basement with In-Law Suite** Approx 5257 of Living Space** 4+3 Bedrooms, 6 Washrooms ** Extra Wide Interlock Driveway to fit 6 Cars** 2 Storey Foyer w/ Skylight for Lots of Natural Light **Renovated Gourmet Kitchen with Granite Counters, Stainless Steel Appliances Overlooking Ravine** Main Floor Den with its own 2 pc Bath **Spa Like Room with Hot Tub, Sauna and Shower** West Facing Backyard ** Located near top-rated schools including Bayview Glen PS, St. Robert HS, Thornlea SS **Property Virtually Staged**
For sale
C$2,299,000
1 Bronte Rd, Markham, ON L3T 7H5
7beds
6baths
Single Family Residence
Built in ----
10,360.21 Square Feet Lot
$-- Zestimate®
C$--/sqft
C$-- HOA
What's special
Ravine lotStainless steel appliancesWest facing backyard
- 8 hours |
- 9 |
- 0 |
Zillow last checked: 8 hours ago
Listing updated: 16 hours ago
Listed by:
PAUL ZAMMIT REAL ESTATE LTD.
Source: TRREB,MLS®#: N12827630 Originating MLS®#: Toronto Regional Real Estate Board
Originating MLS®#: Toronto Regional Real Estate Board
Facts & features
Interior
Bedrooms & bathrooms
- Bedrooms: 7
- Bathrooms: 6
Primary bedroom
- Level: Second
- Dimensions: 7.46 x 4.72
Bedroom
- Level: Basement
- Dimensions: 5.11 x 3.18
Bedroom
- Level: Basement
- Dimensions: 3.17 x 3.21
Bedroom 2
- Level: Second
- Dimensions: 3.65 x 3.92
Bedroom 3
- Level: Second
- Dimensions: 3.63 x 4.66
Bedroom 4
- Level: Second
- Dimensions: 3.98 x 3.95
Breakfast
- Level: Main
- Dimensions: 5.32 x 3.08
Dining room
- Level: Main
- Dimensions: 4.54 x 3.62
Family room
- Level: Main
- Dimensions: 4 x 3.98
Kitchen
- Level: Main
- Dimensions: 3.89 x 3.84
Living room
- Level: Main
- Dimensions: 5.24 x 3.62
Office
- Level: Main
- Dimensions: 2.53 x 4.79
Recreation
- Level: Basement
- Dimensions: 6.35 x 5.6
Heating
- Forced Air, Gas
Cooling
- Central Air
Features
- In-Law Suite
- Basement: Finished with Walk-Out,Separate Entrance
- Has fireplace: Yes
Interior area
- Living area range: 3000-3500 null
Property
Parking
- Total spaces: 8
- Parking features: Private
- Has garage: Yes
Features
- Stories: 2
- Pool features: None
Lot
- Size: 10,360.21 Square Feet
- Features: School, Ravine, Park, Fenced Yard
Details
- Parcel number: 030130629
Construction
Type & style
- Home type: SingleFamily
- Property subtype: Single Family Residence
Materials
- Brick
- Foundation: Concrete
- Roof: Shingle
Utilities & green energy
- Sewer: Sewer
Community & HOA
Community
- Security: Other
Location
- Region: Markham
Financial & listing details
- Annual tax amount: C$11,821
- Date on market: 2/27/2026
PAUL ZAMMIT REAL ESTATE LTD.
By pressing Contact Agent, you agree that the real estate professional identified above may call/text you about your search, which may involve use of automated means and pre-recorded/artificial voices. You don't need to consent as a condition of buying any property, goods, or services. Message/data rates may apply. You also agree to our Terms of Use. Zillow does not endorse any real estate professionals. We may share information about your recent and future site activity with your agent to help them understand what you're looking for in a home.
Price history
Price history
Price history is unavailable.
Public tax history
Public tax history
Tax history is unavailable.Climate risks
Neighborhood: Thornhill
Nearby schools
GreatSchools rating
No schools nearby
We couldn't find any schools near this home.
