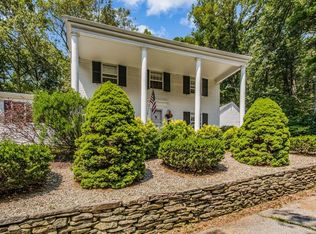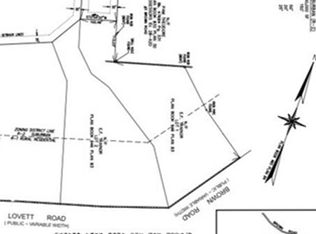Sold for $813,000
$813,000
1 Brown Rd, Oxford, MA 01540
4beds
2,732sqft
Single Family Residence
Built in 2025
2 Acres Lot
$-- Zestimate®
$298/sqft
$2,790 Estimated rent
Home value
Not available
Estimated sales range
Not available
$2,790/mo
Zestimate® history
Loading...
Owner options
Explore your selling options
What's special
Home completion soon! Lower your monthly cost of living by $3,748 yearly with HERS score of 45. Thats a $312 savings monthly !! Come enjoy lush privacy at your new Dream home on 2 acres of land yet just minutes to the highway for quick commuting times. You will relish the open concept light filled living space featuring gorgeous soaring ceilings & lots of windows, The heart of the home is the chef’s kitchen boasting a massive 8x3 ft. island, quartz countertops, and high-end finishes. Hrdwd floors seamlessly flow throughout the entire home! Convenient main level suite offers ultimate luxury of spacious en suite bath: seperate tub & shower ,walk-in closet ! Easy Main level laundry room! .Head up the showstopping open staircase with balcony to 3 additional generously sized beds or use one as office/den. In addition to a 2 car garage in basement there is Bonus finished family room facing the back yards woods . Fall in love with where you live at this property!
Zillow last checked: 8 hours ago
Listing updated: August 19, 2025 at 05:55am
Listed by:
Lynda Hafner 508-942-7923,
ERA Key Realty Services- Spenc 508-885-6336
Bought with:
Lynda Hafner
ERA Key Realty Services- Spenc
Source: MLS PIN,MLS#: 73343623
Facts & features
Interior
Bedrooms & bathrooms
- Bedrooms: 4
- Bathrooms: 3
- Full bathrooms: 2
- 1/2 bathrooms: 1
- Main level bathrooms: 2
- Main level bedrooms: 1
Primary bedroom
- Features: Bathroom - Full, Walk-In Closet(s), Flooring - Hardwood
- Level: Main,First
- Area: 156
- Dimensions: 13 x 12
Bedroom 2
- Features: Closet, Flooring - Hardwood
- Level: Second
- Area: 210
- Dimensions: 14 x 15
Bedroom 3
- Features: Walk-In Closet(s), Flooring - Hardwood
- Level: Second
- Area: 154
- Dimensions: 14 x 11
Bedroom 4
- Features: Walk-In Closet(s), Flooring - Hardwood
- Level: Second
- Area: 154
- Dimensions: 14 x 11
Primary bathroom
- Features: Yes
Bathroom 1
- Features: Bathroom - Half
- Level: Main
Bathroom 2
- Features: Bathroom - Double Vanity/Sink, Bathroom - With Tub & Shower, Countertops - Stone/Granite/Solid, Double Vanity
- Level: Main
Bathroom 3
- Features: Bathroom - With Tub & Shower
Dining room
- Features: Flooring - Hardwood, Balcony / Deck, Open Floorplan
- Level: Main,First
Family room
- Level: Basement
Kitchen
- Features: Flooring - Hardwood, Window(s) - Bay/Bow/Box, Dining Area, Countertops - Stone/Granite/Solid, Kitchen Island, Breakfast Bar / Nook, Stainless Steel Appliances
- Level: Main,First
- Area: 304
- Dimensions: 19 x 16
Living room
- Features: Vaulted Ceiling(s), Flooring - Hardwood, Balcony / Deck, Handicap Equipped, Open Floorplan
- Level: First
- Area: 224
- Dimensions: 16 x 14
Heating
- Central, Hydronic Floor Heat(Radiant), ENERGY STAR Qualified Equipment, Ductless, Other
Cooling
- Central Air, ENERGY STAR Qualified Equipment, Ductless
Appliances
- Included: Electric Water Heater, Range, Oven, Dishwasher, Refrigerator
- Laundry: Flooring - Hardwood, Main Level, First Floor, Electric Dryer Hookup, Washer Hookup
Features
- Flooring: Tile, Laminate
- Doors: Insulated Doors
- Windows: Insulated Windows
- Basement: Partially Finished,Garage Access,Concrete
- Has fireplace: No
Interior area
- Total structure area: 2,732
- Total interior livable area: 2,732 sqft
- Finished area above ground: 2,312
- Finished area below ground: 420
Property
Parking
- Total spaces: 6
- Parking features: Under, Paved Drive, Off Street
- Attached garage spaces: 2
- Uncovered spaces: 4
Features
- Patio & porch: Porch
- Exterior features: Porch
Lot
- Size: 2 Acres
- Features: Wooded, Gentle Sloping
Details
- Foundation area: 1320
- Parcel number: 5128786
- Zoning: R
Construction
Type & style
- Home type: SingleFamily
- Architectural style: Colonial
- Property subtype: Single Family Residence
Materials
- Frame
- Foundation: Concrete Perimeter
- Roof: Shingle
Condition
- Year built: 2025
Utilities & green energy
- Electric: 220 Volts
- Sewer: Private Sewer
- Water: Private
- Utilities for property: for Electric Range, for Electric Dryer, Washer Hookup
Community & neighborhood
Community
- Community features: Highway Access
Location
- Region: Oxford
Other
Other facts
- Listing terms: Seller W/Participate
Price history
| Date | Event | Price |
|---|---|---|
| 8/1/2025 | Sold | $813,000-0.8%$298/sqft |
Source: MLS PIN #73343623 Report a problem | ||
| 6/24/2025 | Contingent | $819,800$300/sqft |
Source: MLS PIN #73343623 Report a problem | ||
| 6/18/2025 | Price change | $819,8000%$300/sqft |
Source: MLS PIN #73343623 Report a problem | ||
| 5/9/2025 | Price change | $819,900+2.5%$300/sqft |
Source: MLS PIN #73343623 Report a problem | ||
| 3/11/2025 | Listed for sale | $799,900+321.2%$293/sqft |
Source: MLS PIN #73343623 Report a problem | ||
Public tax history
| Year | Property taxes | Tax assessment |
|---|---|---|
| 2025 | $1,575 -1.1% | $124,300 +5.2% |
| 2024 | $1,592 +3.4% | $118,100 +4.6% |
| 2023 | $1,540 +8.3% | $112,900 +28.3% |
Find assessor info on the county website
Neighborhood: 01540
Nearby schools
GreatSchools rating
- NAAlfred M Chaffee Elementary SchoolGrades: K-2Distance: 1.7 mi
- 4/10Oxford Middle SchoolGrades: 5-8Distance: 1.9 mi
- 4/10Oxford High SchoolGrades: 9-12Distance: 2 mi
Get pre-qualified for a loan
At Zillow Home Loans, we can pre-qualify you in as little as 5 minutes with no impact to your credit score.An equal housing lender. NMLS #10287.

