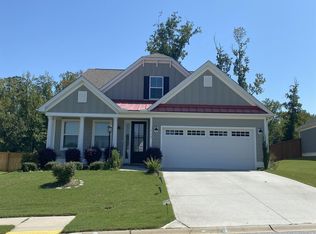Sold for $375,000
$375,000
1 Buchanan Ridge Rd, Taylors, SC 29687
3beds
1,871sqft
Single Family Residence
Built in 2021
9,147.6 Square Feet Lot
$377,400 Zestimate®
$200/sqft
$2,212 Estimated rent
Home value
$377,400
$359,000 - $400,000
$2,212/mo
Zestimate® history
Loading...
Owner options
Explore your selling options
What's special
Located in a friendly, well-maintained neighborhood in Taylors, this three-bedroom, two-bath home at 1 Buchanan Ridge Rd offers space, comfort, and a great location, right across from the neighborhood pool and a stone's throw from a neighborhood county park. The layout includes a bright living area, a dedicated dining space, and a functional kitchen with room to gather. The split-bedroom floor plan provides privacy, with a spacious primary suite featuring a walk-in closet and private bath. Upstairs, the large bonus room over the garage is ideal for a home office, playroom, guest space, or workout area. One of the best features is the screened-in porch, added by the sellers, perfect for enjoying quiet mornings or summer evenings overlooking the fenced, flat backyard. It's an ideal setup for pets, play, and entertaining. With a two-car garage, a covered front porch, and a location just minutes from downtown Greer and Greenville, this home offers easy living in a great neighborhood.
Zillow last checked: 8 hours ago
Listing updated: September 19, 2025 at 09:59am
Listed by:
Elizabeth Clarke 864-800-3002,
Coldwell Banker Caine/Williams
Bought with:
AGENT NONMEMBER
NONMEMBER OFFICE
Source: WUMLS,MLS#: 20289786 Originating MLS: Western Upstate Association of Realtors
Originating MLS: Western Upstate Association of Realtors
Facts & features
Interior
Bedrooms & bathrooms
- Bedrooms: 3
- Bathrooms: 2
- Full bathrooms: 2
- Main level bathrooms: 2
- Main level bedrooms: 3
Primary bedroom
- Level: Main
- Dimensions: 12x17
Bedroom 2
- Level: Main
- Dimensions: 13x11
Bedroom 3
- Level: Main
- Dimensions: 13x11
Dining room
- Level: Main
- Dimensions: 11x10
Kitchen
- Level: Main
- Dimensions: 13x18
Living room
- Level: Main
- Dimensions: 14x22
Other
- Level: Upper
- Dimensions: 14x15
Heating
- Forced Air, Natural Gas
Cooling
- Central Air, Electric
Appliances
- Included: Dishwasher, Electric Oven, Electric Range, Gas Cooktop, Disposal, Gas Range, Gas Water Heater, Microwave, Refrigerator, Plumbed For Ice Maker
- Laundry: Washer Hookup, Electric Dryer Hookup
Features
- Bathtub, Cathedral Ceiling(s), Dual Sinks, Fireplace, Granite Counters, Garden Tub/Roman Tub, Bath in Primary Bedroom, Main Level Primary, Smooth Ceilings, Separate Shower
- Flooring: Carpet, Luxury Vinyl, Luxury VinylTile, Vinyl
- Windows: Insulated Windows, Tilt-In Windows, Vinyl
- Basement: None
- Has fireplace: Yes
- Fireplace features: Gas, Gas Log, Option
Interior area
- Total structure area: 1,871
- Total interior livable area: 1,871 sqft
- Finished area above ground: 1,871
- Finished area below ground: 0
Property
Parking
- Total spaces: 2
- Parking features: Attached, Garage, Driveway, Garage Door Opener
- Attached garage spaces: 2
Features
- Levels: Other,One
- Stories: 1
- Patio & porch: Patio, Porch, Screened
- Exterior features: Fence, Patio
- Pool features: Community
- Fencing: Yard Fenced
Lot
- Size: 9,147 sqft
- Features: Corner Lot, Gentle Sloping, Level, Outside City Limits, Subdivision, Sloped
Details
- Parcel number: T022030103700
Construction
Type & style
- Home type: SingleFamily
- Architectural style: Craftsman,Ranch,Other
- Property subtype: Single Family Residence
Materials
- Cement Siding
- Foundation: Slab
- Roof: Architectural,Shingle
Condition
- Year built: 2021
Details
- Builder name: Sk Builders
Utilities & green energy
- Sewer: Public Sewer
- Water: Public
- Utilities for property: Cable Available, Electricity Available, Natural Gas Available, Sewer Available, Water Available
Community & neighborhood
Security
- Security features: Smoke Detector(s)
Community
- Community features: Common Grounds/Area, Playground, Pool
Location
- Region: Taylors
- Subdivision: Other
HOA & financial
HOA
- Has HOA: Yes
- HOA fee: $477 annually
- Services included: Pool(s), Street Lights
Other
Other facts
- Listing agreement: Exclusive Right To Sell
Price history
| Date | Event | Price |
|---|---|---|
| 9/19/2025 | Sold | $375,000-3.6%$200/sqft |
Source: | ||
| 9/3/2025 | Pending sale | $389,000$208/sqft |
Source: | ||
| 9/3/2025 | Contingent | $389,000$208/sqft |
Source: | ||
| 8/25/2025 | Price change | $389,000-2.5%$208/sqft |
Source: | ||
| 8/14/2025 | Price change | $399,000-0.3%$213/sqft |
Source: | ||
Public tax history
Tax history is unavailable.
Neighborhood: 29687
Nearby schools
GreatSchools rating
- 6/10Skyland Elementary SchoolGrades: PK-5Distance: 6.6 mi
- 7/10Blue Ridge Middle SchoolGrades: 6-8Distance: 5.9 mi
- 6/10Blue Ridge High SchoolGrades: 9-12Distance: 6.1 mi
Schools provided by the listing agent
- Elementary: Crestview Elementary
- Middle: Greer Middle
- High: Greer High
Source: WUMLS. This data may not be complete. We recommend contacting the local school district to confirm school assignments for this home.
Get a cash offer in 3 minutes
Find out how much your home could sell for in as little as 3 minutes with a no-obligation cash offer.
Estimated market value$377,400
Get a cash offer in 3 minutes
Find out how much your home could sell for in as little as 3 minutes with a no-obligation cash offer.
Estimated market value
$377,400
