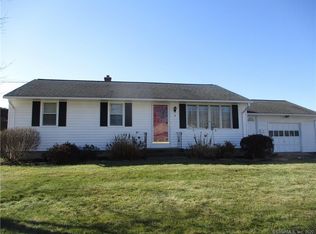Sold for $268,000
$268,000
1 Campania Road, Enfield, CT 06082
2beds
1,320sqft
Multi Family
Built in 1930
-- sqft lot
$272,700 Zestimate®
$203/sqft
$2,030 Estimated rent
Home value
$272,700
$248,000 - $297,000
$2,030/mo
Zestimate® history
Loading...
Owner options
Explore your selling options
What's special
Beautifully maintained 2-family home is an outstanding opportunity for owner-occupants, investors, or multi-generational living. Each unit is located on its own level with private entrances & offers 1 bdrm, 1 bath, with approximately 660 sq ft of living space per unit. Immaculate inside and out, this home has been lovingly cared for and is truly move-in ready. Each unit features a generously sized kitchen with abundant cabinetry, modern stainless steel appliances, and excellent counter space. The bright and roomy living areas provide a warm, welcoming space perfect for relaxation. Level lot offers easy maintenance and includes a handy outdoor shed for additional storage. Enjoy a convenient location just minutes from Rt 5 & I-91, with close proximity to shopping, dining, Prudence Crandall Elementary School, Longmeadow Country Club, and Brainerd Park. Whether you're looking to live in one unit and rent the other, or add a quality, turnkey property to your portfolio, this is a must-see opportunity.
Zillow last checked: 8 hours ago
Listing updated: October 10, 2025 at 10:23am
Listed by:
Vito Cortese 860-874-3824,
Coldwell Banker Realty 860-668-4589,
Edyta Zawisza 860-305-9398,
Coldwell Banker Realty
Bought with:
James Coombs, RES.0824874
Coldwell Banker Realty
Source: Smart MLS,MLS#: 24116110
Facts & features
Interior
Bedrooms & bathrooms
- Bedrooms: 2
- Bathrooms: 2
- Full bathrooms: 2
Heating
- Hot Water, Natural Gas
Cooling
- Ceiling Fan(s), Window Unit(s)
Appliances
- Included: Water Heater
- Laundry: In Unit
Features
- Basement: None
- Attic: None
- Has fireplace: No
Interior area
- Total structure area: 1,320
- Total interior livable area: 1,320 sqft
- Finished area above ground: 1,320
Property
Parking
- Total spaces: 2
- Parking features: None, Off Street, Driveway, Unpaved, Paved
- Has uncovered spaces: Yes
Lot
- Size: 9,583 sqft
- Features: Level
Details
- Parcel number: 531343
- Zoning: R33
Construction
Type & style
- Home type: MultiFamily
- Architectural style: Units on different Floors
- Property subtype: Multi Family
Materials
- Aluminum Siding
- Foundation: Concrete Perimeter
- Roof: Asphalt
Condition
- New construction: No
- Year built: 1930
Utilities & green energy
- Sewer: Public Sewer
- Water: Public
Community & neighborhood
Location
- Region: Enfield
- Subdivision: North Thompsonville
Price history
| Date | Event | Price |
|---|---|---|
| 9/30/2025 | Sold | $268,000-0.3%$203/sqft |
Source: | ||
| 9/3/2025 | Pending sale | $268,900$204/sqft |
Source: | ||
| 8/23/2025 | Listed for sale | $268,900$204/sqft |
Source: | ||
| 8/12/2025 | Pending sale | $268,900$204/sqft |
Source: | ||
| 8/1/2025 | Listed for sale | $268,900+126%$204/sqft |
Source: | ||
Public tax history
| Year | Property taxes | Tax assessment |
|---|---|---|
| 2025 | $4,161 +2.5% | $120,100 |
| 2024 | $4,061 +1.7% | $120,100 |
| 2023 | $3,995 +8.7% | $120,100 |
Find assessor info on the county website
Neighborhood: Thompsonville
Nearby schools
GreatSchools rating
- 6/10Prudence Crandall SchoolGrades: 3-5Distance: 1.4 mi
- 5/10John F. Kennedy Middle SchoolGrades: 6-8Distance: 4.5 mi
- 5/10Enfield High SchoolGrades: 9-12Distance: 2.7 mi
Schools provided by the listing agent
- Elementary: Prudence Crandall
Source: Smart MLS. This data may not be complete. We recommend contacting the local school district to confirm school assignments for this home.
Get pre-qualified for a loan
At Zillow Home Loans, we can pre-qualify you in as little as 5 minutes with no impact to your credit score.An equal housing lender. NMLS #10287.
Sell for more on Zillow
Get a Zillow Showcase℠ listing at no additional cost and you could sell for .
$272,700
2% more+$5,454
With Zillow Showcase(estimated)$278,154
