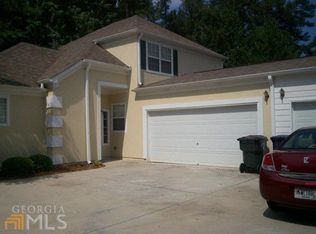Closed
$2,500,000
1 Cascade Pointe Dr SW, Atlanta, GA 30331
6beds
12,217sqft
Single Family Residence, Residential
Built in 1999
2.12 Acres Lot
$2,468,000 Zestimate®
$205/sqft
$5,028 Estimated rent
Home value
$2,468,000
$2.25M - $2.71M
$5,028/mo
Zestimate® history
Loading...
Owner options
Explore your selling options
What's special
Fabulous modern Atlanta mansion in coveted , gated neighborhood with only five extraordinary estates. This Enclave of homes is a rare find and very exclusive. Live in privacy on 2+ acres and enjoy all of the amenities this luxurious estate provides. The two-story foyer is adorned with breathtaking double stairs and a magnificent chandelier. The primary suite has a sitting room and its own balcony. It also offers a bathroom you can't forget: a whirlpool tub, a huge smart shower, and his and hers walk-in closets. The massive basement offers tons of room to entertain and gym, complete with a sauna. Outside, go beyond the resort-style pool area and through the trees to arrive at an expansive cleared area for gardening, the sport court, and a fire pit. This is one of Atlanta's most unique mansions in a quaint neighborhood. You have to see it for yourself! Other key features include: surround sound stereo system, whole house generator, 2 laundry rooms, ice makers, and a putting green.
Zillow last checked: 8 hours ago
Listing updated: March 04, 2025 at 01:00pm
Listing Provided by:
CLAY HENDERSON,
Atlanta Fine Homes Sotheby's International 404-874-0300,
Haden Henderson,
Atlanta Fine Homes Sotheby's International
Bought with:
Cassandra Montgomery, 285428
CASSMONT REALTY, LLC
Source: FMLS GA,MLS#: 7483657
Facts & features
Interior
Bedrooms & bathrooms
- Bedrooms: 6
- Bathrooms: 8
- Full bathrooms: 6
- 1/2 bathrooms: 2
- Main level bathrooms: 1
- Main level bedrooms: 2
Primary bedroom
- Features: Oversized Master, Sitting Room, Other
- Level: Oversized Master, Sitting Room, Other
Bedroom
- Features: Oversized Master, Sitting Room, Other
Primary bathroom
- Features: Bidet, Double Vanity, Separate Tub/Shower, Whirlpool Tub
Dining room
- Features: Seats 12+, Separate Dining Room
Kitchen
- Features: Cabinets White, Eat-in Kitchen, Pantry Walk-In, Stone Counters, View to Family Room, Wine Rack
Heating
- Ductless, Natural Gas
Cooling
- Ceiling Fan(s), Central Air, Zoned
Appliances
- Included: Dishwasher, Disposal, Double Oven, Electric Oven, Gas Cooktop, Indoor Grill, Microwave, Refrigerator
- Laundry: Other
Features
- Coffered Ceiling(s), High Ceilings 10 ft Main, High Ceilings 10 ft Upper, High Ceilings, High Speed Internet, His and Hers Closets, Sauna, Smart Home, Tray Ceiling(s), Vaulted Ceiling(s), Walk-In Closet(s), Wet Bar
- Flooring: Carpet, Hardwood, Stone
- Windows: Insulated Windows
- Basement: Daylight,Finished,Finished Bath,Full
- Number of fireplaces: 2
- Fireplace features: Double Sided, Family Room, Gas Starter, Living Room, Master Bedroom
- Common walls with other units/homes: No Common Walls
Interior area
- Total structure area: 12,217
- Total interior livable area: 12,217 sqft
- Finished area above ground: 8,322
- Finished area below ground: 0
Property
Parking
- Total spaces: 4
- Parking features: Attached, Drive Under Main Level, Garage, Garage Faces Side, Kitchen Level
- Attached garage spaces: 4
Accessibility
- Accessibility features: None
Features
- Levels: Two
- Stories: 2
- Patio & porch: Covered, Deck
- Exterior features: Balcony, Courtyard, Garden, No Dock
- Pool features: Heated, In Ground
- Has spa: Yes
- Spa features: Bath, Private
- Fencing: Back Yard,Fenced,Privacy
- Has view: Yes
- View description: Trees/Woods
- Waterfront features: None
- Body of water: None
Lot
- Size: 2.12 Acres
- Features: Corner Lot, Landscaped, Private
Details
- Additional structures: Gazebo
- Parcel number: 14F0060 LL0821
- Other equipment: None
- Horse amenities: None
Construction
Type & style
- Home type: SingleFamily
- Architectural style: Mediterranean
- Property subtype: Single Family Residence, Residential
Materials
- Stucco
- Foundation: Concrete Perimeter
- Roof: Composition,Shingle
Condition
- Resale
- New construction: No
- Year built: 1999
Utilities & green energy
- Electric: 110 Volts
- Sewer: Public Sewer
- Water: Public
- Utilities for property: Cable Available, Electricity Available, Natural Gas Available, Phone Available, Sewer Available, Underground Utilities, Water Available
Green energy
- Energy efficient items: None
- Energy generation: None
Community & neighborhood
Security
- Security features: Security Gate, Security System Owned
Community
- Community features: Gated
Location
- Region: Atlanta
- Subdivision: Cascade Oaks
HOA & financial
HOA
- Has HOA: No
Other
Other facts
- Listing terms: Cash,Conventional
- Ownership: Fee Simple
- Road surface type: Paved
Price history
| Date | Event | Price |
|---|---|---|
| 2/28/2025 | Sold | $2,500,000$205/sqft |
Source: | ||
| 1/17/2025 | Pending sale | $2,500,000$205/sqft |
Source: | ||
| 11/15/2024 | Listed for sale | $2,500,000+87.6%$205/sqft |
Source: | ||
| 8/29/2019 | Sold | $1,332,500-4.8%$109/sqft |
Source: | ||
| 7/26/2019 | Pending sale | $1,400,000$115/sqft |
Source: Keller Williams Rlty, First Atlanta #6565194 Report a problem | ||
Public tax history
| Year | Property taxes | Tax assessment |
|---|---|---|
| 2024 | $32,046 +30.4% | $862,880 +12% |
| 2023 | $24,571 +0.9% | $770,240 +28% |
| 2022 | $24,355 +11.6% | $601,800 +12.8% |
Find assessor info on the county website
Neighborhood: Midwest Cascade
Nearby schools
GreatSchools rating
- 5/10Fickett Elementary SchoolGrades: PK-5Distance: 2.8 mi
- 3/10Bunche Middle SchoolGrades: 6-8Distance: 2.2 mi
- 4/10Therrell High SchoolGrades: 9-12Distance: 3.7 mi
Schools provided by the listing agent
- Elementary: R. N. Fickett
- Middle: Ralph Bunche
- High: D. M. Therrell
Source: FMLS GA. This data may not be complete. We recommend contacting the local school district to confirm school assignments for this home.
Get a cash offer in 3 minutes
Find out how much your home could sell for in as little as 3 minutes with a no-obligation cash offer.
Estimated market value$2,468,000
Get a cash offer in 3 minutes
Find out how much your home could sell for in as little as 3 minutes with a no-obligation cash offer.
Estimated market value
$2,468,000
