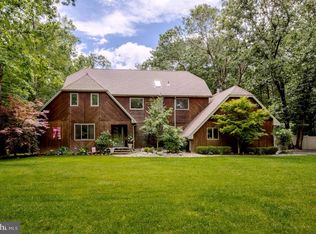Sold for $480,000
$480,000
1 Castle Rd, Shamong, NJ 08088
3beds
2,144sqft
Single Family Residence
Built in 1987
0.78 Acres Lot
$486,300 Zestimate®
$224/sqft
$3,543 Estimated rent
Home value
$486,300
$443,000 - $535,000
$3,543/mo
Zestimate® history
Loading...
Owner options
Explore your selling options
What's special
Welcome to this spacious 3-bedroom, 2.5-bath ranch home, ideally situated on a serene cul-de-sac in the heart of the beautiful Shadow Lake community. This home is move-in ready with fresh paint throughout and areas of new carpet. Set on a wooded 0.78-acre corner lot, this home offers tranquility & solitude. The living room has a cozy gas fireplace, higher ceilings and immediately sets a warm, inviting tone as you enter the home. The updated kitchen boasts 42" cherry cabinets, granite countertops, a tile backsplash, abundant countertops, newer stainless steel appliances and plenty of storage. Just off the kitchen, is the Den offering built-in cabinetry, new carpet and gas fireplace creates the perfect space to relax or entertain. A formal dining room completes the main living area, ideal for hosting gatherings. The spacious primary suite includes vaulted ceilings, skylights, a walk-in closet, and a large en-suite bath featuring a jacuzzi tub and separate shower. Additional highlights include: Two-car garage, Newer roof and skylights, Full house water softener system, Newer dual-zone heating and cooling with specialized air filtration system, New hot water heater, Exterior painted less than 5 years ago. Don't miss this rare opportunity to live in this desirable neighborhood!
Zillow last checked: 8 hours ago
Listing updated: November 07, 2025 at 02:24pm
Listed by:
Michelle Gavio 856-296-0744,
Keller Williams Realty - Moorestown
Bought with:
Ricky Mauriello, 0448985
RE/MAX Community-Williamstown
Source: Bright MLS,MLS#: NJBL2090800
Facts & features
Interior
Bedrooms & bathrooms
- Bedrooms: 3
- Bathrooms: 3
- Full bathrooms: 2
- 1/2 bathrooms: 1
- Main level bathrooms: 3
- Main level bedrooms: 3
Primary bedroom
- Features: Cathedral/Vaulted Ceiling, Skylight(s)
- Level: Main
- Area: 228 Square Feet
- Dimensions: 19 x 12
Bedroom 2
- Level: Main
- Area: 140 Square Feet
- Dimensions: 14 x 10
Bathroom 3
- Level: Main
- Area: 110 Square Feet
- Dimensions: 11 x 10
Den
- Features: Fireplace - Gas
- Level: Main
- Area: 260 Square Feet
- Dimensions: 20 x 13
Dining room
- Level: Main
- Area: 180 Square Feet
- Dimensions: 18 x 10
Kitchen
- Level: Main
- Area: 216 Square Feet
- Dimensions: 18 x 12
Living room
- Level: Main
- Area: 204 Square Feet
- Dimensions: 17 x 12
Heating
- Forced Air, Natural Gas
Cooling
- Central Air, Electric
Appliances
- Included: Gas Water Heater
- Laundry: Main Level
Features
- Attic, Bathroom - Stall Shower, Bathroom - Tub Shower, Breakfast Area, Built-in Features, Entry Level Bedroom, Family Room Off Kitchen, Formal/Separate Dining Room, Upgraded Countertops, Walk-In Closet(s), Cathedral Ceiling(s), 9'+ Ceilings
- Windows: Bay/Bow, Skylight(s)
- Has basement: No
- Number of fireplaces: 2
- Fireplace features: Gas/Propane
Interior area
- Total structure area: 2,144
- Total interior livable area: 2,144 sqft
- Finished area above ground: 2,144
- Finished area below ground: 0
Property
Parking
- Total spaces: 7
- Parking features: Garage Faces Side, Inside Entrance, Storage, Attached, Driveway
- Attached garage spaces: 2
- Uncovered spaces: 5
Accessibility
- Accessibility features: None
Features
- Levels: One
- Stories: 1
- Patio & porch: Deck
- Pool features: None
- Fencing: Wood
Lot
- Size: 0.78 Acres
- Features: Corner Lot, Cul-De-Sac, Wooded, Front Yard, Rear Yard, SideYard(s)
Details
- Additional structures: Above Grade, Below Grade
- Parcel number: 3200012 0100032
- Zoning: RD-1
- Special conditions: Standard
Construction
Type & style
- Home type: SingleFamily
- Architectural style: Contemporary,Ranch/Rambler
- Property subtype: Single Family Residence
Materials
- Stucco
- Foundation: Brick/Mortar, Crawl Space
- Roof: Shingle
Condition
- Average
- New construction: No
- Year built: 1987
Utilities & green energy
- Electric: Underground, 200+ Amp Service
- Sewer: On Site Septic
- Water: Well
- Utilities for property: Cable Connected
Community & neighborhood
Security
- Security features: Fire Sprinkler System
Location
- Region: Shamong
- Subdivision: Shadow Lake
- Municipality: SHAMONG TWP
Other
Other facts
- Listing agreement: Exclusive Right To Sell
- Listing terms: Conventional,VA Loan,FHA 203(b)
- Ownership: Fee Simple
Price history
| Date | Event | Price |
|---|---|---|
| 11/7/2025 | Sold | $480,000-4%$224/sqft |
Source: | ||
| 9/25/2025 | Pending sale | $499,900$233/sqft |
Source: | ||
| 9/21/2025 | Price change | $499,900-2.9%$233/sqft |
Source: | ||
| 8/7/2025 | Price change | $515,000-1.9%$240/sqft |
Source: | ||
| 7/18/2025 | Listed for sale | $525,000+36.7%$245/sqft |
Source: | ||
Public tax history
| Year | Property taxes | Tax assessment |
|---|---|---|
| 2025 | $9,187 +7.2% | $286,900 |
| 2024 | $8,570 | $286,900 |
| 2023 | -- | $286,900 |
Find assessor info on the county website
Neighborhood: 08088
Nearby schools
GreatSchools rating
- 8/10Indian Mills Memorial SchoolGrades: 5-8Distance: 1 mi
- 6/10Seneca High SchoolGrades: 9-12Distance: 4.6 mi
- 7/10Indian Mills Elementary SchoolGrades: PK-4Distance: 1.5 mi
Schools provided by the listing agent
- High: Seneca H.s.
- District: Lenape Regional High
Source: Bright MLS. This data may not be complete. We recommend contacting the local school district to confirm school assignments for this home.

Get pre-qualified for a loan
At Zillow Home Loans, we can pre-qualify you in as little as 5 minutes with no impact to your credit score.An equal housing lender. NMLS #10287.
