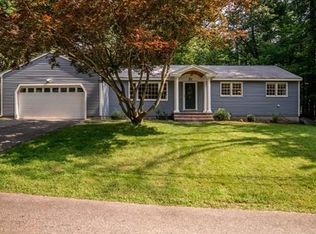Well maintained and updated this 4 bedroom, plus main floor office, gambrel is tucked into a popular neighborhood just minutes to 495, sidewalks to Westford common and shopping. There are beautiful hardwood floors throughout the first and second floors. The main floor has a large family room with a wall of windows as well as a 3 season room and deck. The kitchen is spacious with a large dining space, plenty of room for entertaining. The bedrooms are all a good size and the master has a large closet. The main floor bath has been beautifully updated and is adjacent to the office/den. The recently finished basement is a great space for an extra living room, media space, or office, with large windows and a walk out to the spacious backyard. All this plus newer roof, windows, furnace and smart home technology (nest thermostats and wireless light controls) in a top ranked Westford school district according to Niche! Donât miss your chance to get into a wonderful home in a great location!
This property is off market, which means it's not currently listed for sale or rent on Zillow. This may be different from what's available on other websites or public sources.
