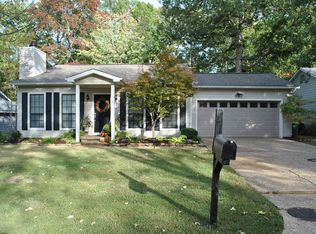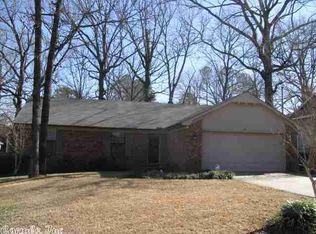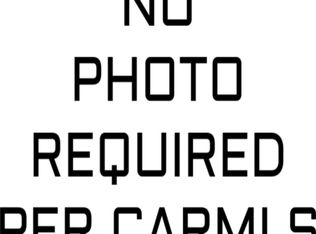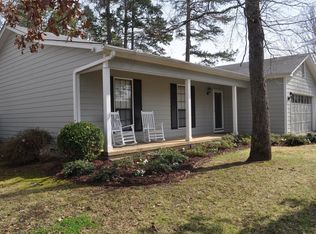Closed
$250,011
1 Cedar Ridge Ct, Little Rock, AR 72211
3beds
1,385sqft
Single Family Residence
Built in 1985
8,276.4 Square Feet Lot
$251,100 Zestimate®
$181/sqft
$1,558 Estimated rent
Home value
$251,100
$239,000 - $264,000
$1,558/mo
Zestimate® history
Loading...
Owner options
Explore your selling options
What's special
Step inside this Move-In Ready and Updated home. This single level 3 Bedroom home offers an open floor plan with a tall vaulted wood ceiling and hardwoods in the living area and a cozy wood-burning fire place. The kitchen was completely updated in 2018 with new soft close cabinets and drawers, granite counter top and large island with seating and additional storage, new appliances including double ovens, gas range, dishwasher, and vent hood, and new easy to maintain tile floors. Dedicated eat-in kitchen with space for a large table. Wood floors extend from the living room, into the halls, and into each bedroom. Down the hall, you will find the updated hallway bath with granite countertop, tile floors and shower/tub combo. In addition to the 2 spacious guest bedrooms, the large primary suite offers a walk in closet and updated bathroom with a double sink with granite, tile floors, and walk in shower. The fully fenced level backyard offers a large wooden deck for entertaining. 2 Car garage with additional space for storage. No Carpet! Interior Paint in 2020. New Water Heater 2022. New lighting throughout. Come make it your home today!
Zillow last checked: 8 hours ago
Listing updated: February 14, 2023 at 12:32pm
Listed by:
Randy Sumbles 501-960-4111,
The Sumbles Team Keller Williams Realty
Bought with:
Kristin McKenzie, AR
The Property Group
Source: CARMLS,MLS#: 23001825
Facts & features
Interior
Bedrooms & bathrooms
- Bedrooms: 3
- Bathrooms: 2
- Full bathrooms: 2
Dining room
- Features: Kitchen/Dining Combo, Breakfast Bar
Heating
- Natural Gas
Cooling
- Electric
Appliances
- Included: Double Oven, Gas Range, Dishwasher, Plumbed For Ice Maker, Gas Water Heater
- Laundry: Washer Hookup, Gas Dryer Hookup, Electric Dryer Hookup, Laundry Room
Features
- Ceiling Fan(s), Walk-in Shower, Breakfast Bar, Granite Counters, Primary Bedroom/Main Lv, 3 Bedrooms Same Level
- Flooring: Wood, Tile
- Has fireplace: Yes
- Fireplace features: Factory Built, Gas Logs Present
Interior area
- Total structure area: 1,385
- Total interior livable area: 1,385 sqft
Property
Parking
- Total spaces: 2
- Parking features: Garage, Two Car
- Has garage: Yes
Features
- Levels: One
- Stories: 1
- Patio & porch: Deck
- Exterior features: Rain Gutters
- Fencing: Full,Wood
Lot
- Size: 8,276 sqft
- Features: Level, Subdivided
Details
- Parcel number: 44L0710406000
Construction
Type & style
- Home type: SingleFamily
- Architectural style: Traditional
- Property subtype: Single Family Residence
Materials
- Frame
- Foundation: Slab
- Roof: Shingle
Condition
- New construction: No
- Year built: 1985
Utilities & green energy
- Electric: Elec-Municipal (+Entergy)
- Gas: Gas-Natural
- Sewer: Public Sewer
- Water: Public
- Utilities for property: Natural Gas Connected
Community & neighborhood
Security
- Security features: Smoke Detector(s)
Community
- Community features: Pool, Playground
Location
- Region: Little Rock
- Subdivision: CEDAR RIDGE
HOA & financial
HOA
- Has HOA: No
Other
Other facts
- Listing terms: VA Loan,FHA,Conventional,Cash
- Road surface type: Paved
Price history
| Date | Event | Price |
|---|---|---|
| 2/10/2023 | Sold | $250,011+4.2%$181/sqft |
Source: | ||
| 1/23/2023 | Contingent | $239,900$173/sqft |
Source: | ||
| 1/19/2023 | Listed for sale | $239,900+49.9%$173/sqft |
Source: | ||
| 2/9/2018 | Sold | $160,000-4.1%$116/sqft |
Source: | ||
| 1/4/2018 | Listed for sale | $166,900+30.4%$121/sqft |
Source: Rector Phillips Morse #18000343 Report a problem | ||
Public tax history
| Year | Property taxes | Tax assessment |
|---|---|---|
| 2024 | $2,690 +39.5% | $35,726 +15.5% |
| 2023 | $1,928 +4% | $30,930 +4.8% |
| 2022 | $1,854 -4.1% | $29,520 +5% |
Find assessor info on the county website
Neighborhood: Rock Creek
Nearby schools
GreatSchools rating
- 4/10Terry Elementary SchoolGrades: K-5Distance: 1.7 mi
- 7/10Pinnacle View Middle SchoolGrades: 6-8Distance: 4.6 mi
- 4/10Little Rock West High School of InnovationGrades: 9-12Distance: 4.6 mi

Get pre-qualified for a loan
At Zillow Home Loans, we can pre-qualify you in as little as 5 minutes with no impact to your credit score.An equal housing lender. NMLS #10287.
Sell for more on Zillow
Get a free Zillow Showcase℠ listing and you could sell for .
$251,100
2% more+ $5,022
With Zillow Showcase(estimated)
$256,122


