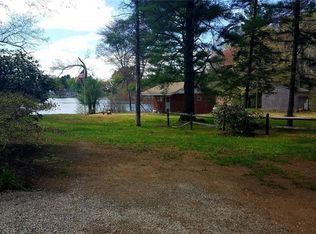Sold for $262,000
$262,000
1 Chenette Road, Griswold, CT 06351
3beds
1,259sqft
Single Family Residence
Built in 1940
0.27 Acres Lot
$272,600 Zestimate®
$208/sqft
$2,583 Estimated rent
Home value
$272,600
$243,000 - $305,000
$2,583/mo
Zestimate® history
Loading...
Owner options
Explore your selling options
What's special
Rare opportunity to own a 3 bedroom, 1.5 bath home in this price point! Beautiful original hardwoods throughout. Stone fireplace, large updated kitchen with dining area extends length of the home, sliders leading to private deck with grilling area, updated main level full bathroom with washer and dryer. Seller is using dining room as a first floor bedroom. Hidden staircase leads to 2 additional bedrooms, both with original hardwoods and an additional room with 1/2 bath which could easily be separated from bathroom to become small bedroom, nursery, office or dressing room. Roof 10 years old, hot water heater under 8 years, vinyl siding, corner lot on quiet road. Home just needs a little sprucing up to make it shine! Make your move today to beautiful Griswold and enjoy the scenic lakes, hillsides, rivers and parks! As is sale- inspections for buyer info only.
Zillow last checked: 8 hours ago
Listing updated: October 14, 2025 at 07:02pm
Listed by:
Tonilynn Wood 860-514-3265,
RE/MAX Legends 860-451-8000
Bought with:
Laurie Hayes-Hagstrom, REB.0788441
On The Move Realty, LLC
Source: Smart MLS,MLS#: 24095745
Facts & features
Interior
Bedrooms & bathrooms
- Bedrooms: 3
- Bathrooms: 2
- Full bathrooms: 1
- 1/2 bathrooms: 1
Primary bedroom
- Features: Hardwood Floor
- Level: Main
- Area: 140 Square Feet
- Dimensions: 10 x 14
Bedroom
- Features: Hardwood Floor
- Level: Upper
- Area: 154 Square Feet
- Dimensions: 11 x 14
Bedroom
- Features: Hardwood Floor
- Level: Upper
- Area: 247 Square Feet
- Dimensions: 19 x 13
Kitchen
- Features: Dining Area, Kitchen Island, Pantry, Sliders, Hardwood Floor
- Level: Main
- Area: 250 Square Feet
- Dimensions: 10 x 25
Living room
- Features: Fireplace, Hardwood Floor
- Level: Main
- Area: 210 Square Feet
- Dimensions: 14 x 15
Other
- Features: Half Bath, Hardwood Floor
- Level: Upper
- Area: 105 Square Feet
- Dimensions: 7 x 15
Heating
- Forced Air, Oil
Cooling
- None
Appliances
- Included: Gas Range, Refrigerator, Dishwasher, Washer, Dryer, Electric Water Heater
- Laundry: Main Level
Features
- Basement: Full,Concrete
- Attic: None
- Number of fireplaces: 1
Interior area
- Total structure area: 1,259
- Total interior livable area: 1,259 sqft
- Finished area above ground: 1,259
Property
Parking
- Parking features: None
Features
- Patio & porch: Deck
- Waterfront features: Walk to Water, Water Community
Lot
- Size: 0.27 Acres
- Features: Corner Lot, Cul-De-Sac
Details
- Parcel number: 1482976
- Zoning: R60
Construction
Type & style
- Home type: SingleFamily
- Architectural style: Colonial
- Property subtype: Single Family Residence
Materials
- Vinyl Siding
- Foundation: Block, Stone
- Roof: Shingle
Condition
- New construction: No
- Year built: 1940
Utilities & green energy
- Sewer: Septic Tank
- Water: Well
Community & neighborhood
Community
- Community features: Lake, Library, Medical Facilities, Park, Playground, Shopping/Mall
Location
- Region: Griswold
Price history
| Date | Event | Price |
|---|---|---|
| 7/18/2025 | Sold | $262,000+4.8%$208/sqft |
Source: | ||
| 6/2/2025 | Pending sale | $250,000$199/sqft |
Source: | ||
| 5/30/2025 | Price change | $250,000-7.4%$199/sqft |
Source: | ||
| 5/24/2025 | Listed for sale | $270,000+86.2%$214/sqft |
Source: | ||
| 10/28/2015 | Sold | $145,000+302.8%$115/sqft |
Source: | ||
Public tax history
| Year | Property taxes | Tax assessment |
|---|---|---|
| 2025 | $3,448 +2.4% | $126,840 |
| 2024 | $3,366 +5.8% | $126,840 |
| 2023 | $3,180 | $126,840 |
Find assessor info on the county website
Neighborhood: 06351
Nearby schools
GreatSchools rating
- 6/10Griswold Middle SchoolGrades: 5-8Distance: 1.3 mi
- 6/10Griswold High SchoolGrades: 9-12Distance: 1.4 mi
- 2/10Griswold Elementary SchoolGrades: PK-4Distance: 1.3 mi
Schools provided by the listing agent
- Elementary: Griswold
- High: Griswold
Source: Smart MLS. This data may not be complete. We recommend contacting the local school district to confirm school assignments for this home.

Get pre-qualified for a loan
At Zillow Home Loans, we can pre-qualify you in as little as 5 minutes with no impact to your credit score.An equal housing lender. NMLS #10287.
