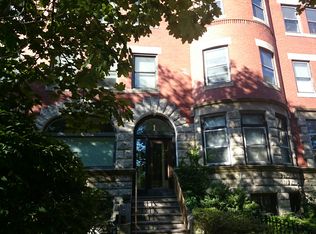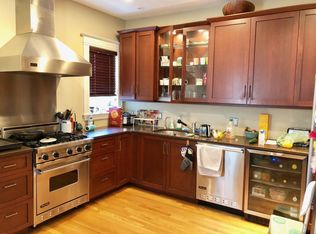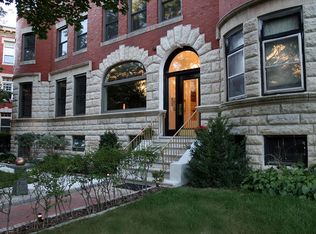Sold for $1,695,000
$1,695,000
1 Clinton Path #2, Brookline, MA 02445
4beds
2,657sqft
Condominium
Built in 1900
-- sqft lot
$1,970,400 Zestimate®
$638/sqft
$7,162 Estimated rent
Home value
$1,970,400
$1.81M - $2.15M
$7,162/mo
Zestimate® history
Loading...
Owner options
Explore your selling options
What's special
Situated in a beautiful stone and brick Brownstone, this sunfilled 4 plus bedroom, 3 full bath duplex feels like a single-family home. The first floor features an open layout with oversized windows and an abundance of light in the livingroom and fireplaced diningroom, updated kitchen with Viking appliances, wetbar, wine and beverage refrigerators, built-in banquette and pantry, bedroom, and full bath, The second floor offers a primary suite with en-suite bathroom, in home office with custom built-ins, two additional bedrooms, bonus playroom, full bath and laundry. Wood floors, central air-conditioning, common roof deck and one parking space. This urban oasis is across the street from Waldstein Park with tennis and basketball courts, baseball field, playground and dog park. Minutes to “C” and “D” lines, John D Runkle, Driscoll and Brookline High School, Chestnut Hill Reservoir, downtown Boston and Longwood Medical Area.
Zillow last checked: 8 hours ago
Listing updated: May 05, 2023 at 04:51pm
Listed by:
Jayne Friedberg 617-899-2111,
Coldwell Banker Realty - Brookline 617-731-2447
Bought with:
Linda Rosenthal
Penrose Realty
Source: MLS PIN,MLS#: 73083778
Facts & features
Interior
Bedrooms & bathrooms
- Bedrooms: 4
- Bathrooms: 3
- Full bathrooms: 3
Primary bedroom
- Features: Walk-In Closet(s), Flooring - Hardwood, Recessed Lighting
- Level: Second
- Area: 192
- Dimensions: 16 x 12
Bedroom 2
- Features: Closet, Flooring - Wood
- Level: Second
- Area: 180
- Dimensions: 18 x 10
Bedroom 3
- Features: Closet, Flooring - Wood
- Level: Second
- Area: 144
- Dimensions: 12 x 12
Bedroom 4
- Features: Closet, Flooring - Wood
- Level: First
- Area: 144
- Dimensions: 12 x 12
Bedroom 5
- Features: Closet, Flooring - Wood
- Level: Second
- Area: 70
- Dimensions: 7 x 10
Primary bathroom
- Features: Yes
Bathroom 1
- Features: Bathroom - Tiled With Shower Stall
- Level: First
- Area: 48
- Dimensions: 8 x 6
Bathroom 2
- Features: Bathroom - Tiled With Tub & Shower, Flooring - Stone/Ceramic Tile, Countertops - Stone/Granite/Solid
- Level: Second
- Area: 42
- Dimensions: 7 x 6
Bathroom 3
- Features: Bathroom - With Shower Stall, Flooring - Marble, Countertops - Stone/Granite/Solid
- Level: Second
- Area: 48
- Dimensions: 8 x 6
Dining room
- Features: Flooring - Hardwood, Window(s) - Bay/Bow/Box, Wainscoting
- Level: First
- Area: 204
- Dimensions: 12 x 17
Kitchen
- Features: Flooring - Hardwood, Dining Area, Pantry, Countertops - Stone/Granite/Solid, Kitchen Island, Wet Bar, Breakfast Bar / Nook, Cabinets - Upgraded, Stainless Steel Appliances, Wine Chiller, Gas Stove
- Level: First
- Area: 256
- Dimensions: 16 x 16
Living room
- Features: Flooring - Hardwood, Window(s) - Picture, Open Floorplan
- Level: First
- Area: 208
- Dimensions: 16 x 13
Office
- Features: Flooring - Wood, Window(s) - Bay/Bow/Box
- Level: Second
- Area: 204
- Dimensions: 12 x 17
Heating
- Natural Gas, Unit Control, Hydro Air
Cooling
- Central Air, Unit Control
Appliances
- Laundry: Electric Dryer Hookup, Second Floor, In Unit, Washer Hookup
Features
- Closet, Play Room, Office, Foyer
- Flooring: Wood, Hardwood
- Windows: Bay/Bow/Box
- Basement: None
- Number of fireplaces: 2
- Fireplace features: Dining Room
Interior area
- Total structure area: 2,657
- Total interior livable area: 2,657 sqft
Property
Parking
- Total spaces: 1
- Parking features: Off Street, Exclusive Parking
- Uncovered spaces: 1
Features
- Entry location: Unit Placement(Street,Upper)
- Patio & porch: Deck - Roof
- Exterior features: Deck - Roof
Details
- Parcel number: 2352302,4652266
- Zoning: Res
Construction
Type & style
- Home type: Condo
- Property subtype: Condominium
- Attached to another structure: Yes
Materials
- Stone
- Roof: Rubber
Condition
- Year built: 1900
- Major remodel year: 2006
Utilities & green energy
- Electric: Circuit Breakers
- Sewer: Public Sewer
- Water: Public
- Utilities for property: for Gas Range, Washer Hookup
Community & neighborhood
Security
- Security features: Intercom
Community
- Community features: Public Transportation, Shopping, Pool, Tennis Court(s), Park, Walk/Jog Trails, Medical Facility, Highway Access, House of Worship, Private School, Public School, T-Station, University
Location
- Region: Brookline
HOA & financial
HOA
- HOA fee: $1,316 monthly
- Amenities included: Garden Area
- Services included: Water, Sewer, Insurance, Maintenance Structure, Maintenance Grounds, Snow Removal, Trash
Price history
| Date | Event | Price |
|---|---|---|
| 5/5/2023 | Sold | $1,695,000-3.1%$638/sqft |
Source: MLS PIN #73083778 Report a problem | ||
| 3/2/2023 | Listed for sale | $1,750,000+2.9%$659/sqft |
Source: MLS PIN #73083778 Report a problem | ||
| 12/2/2022 | Listing removed | $1,700,000$640/sqft |
Source: MLS PIN #73015992 Report a problem | ||
| 10/21/2022 | Price change | $1,700,000-2.9%$640/sqft |
Source: MLS PIN #73015992 Report a problem | ||
| 9/29/2022 | Price change | $1,750,000-2.8%$659/sqft |
Source: MLS PIN #73015992 Report a problem | ||
Public tax history
| Year | Property taxes | Tax assessment |
|---|---|---|
| 2025 | $19,313 +3% | $1,956,700 +2% |
| 2024 | $18,743 +4% | $1,918,400 +6.1% |
| 2023 | $18,019 -0.2% | $1,807,300 +2% |
Find assessor info on the county website
Neighborhood: 02445
Nearby schools
GreatSchools rating
- 9/10John D Runkle SchoolGrades: PK-8Distance: 0.3 mi
- 9/10Brookline High SchoolGrades: 9-12Distance: 0.9 mi
- 8/10Michael Driscoll SchoolGrades: K-8Distance: 0.6 mi
Schools provided by the listing agent
- Elementary: Runkle
- High: Brookline High
Source: MLS PIN. This data may not be complete. We recommend contacting the local school district to confirm school assignments for this home.
Get a cash offer in 3 minutes
Find out how much your home could sell for in as little as 3 minutes with a no-obligation cash offer.
Estimated market value
$1,970,400


