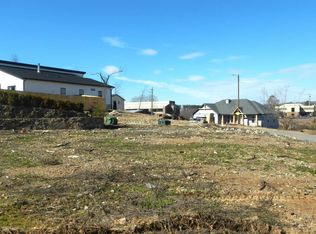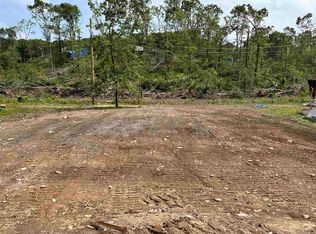Closed
$55,000
1 Cobble Hill Rd, Little Rock, AR 72211
3beds
2,113sqft
Single Family Residence
Built in 1971
0.27 Acres Lot
$311,800 Zestimate®
$26/sqft
$1,942 Estimated rent
Home value
$311,800
$296,000 - $327,000
$1,942/mo
Zestimate® history
Loading...
Owner options
Explore your selling options
What's special
Property sold as is. Tornado damaged property
Zillow last checked: 8 hours ago
Listing updated: July 31, 2023 at 08:47am
Listed by:
Jonie Burks 501-993-2992,
Charlotte John Company (Little Rock)
Bought with:
Amy Eden, AR
CBRPM Bryant
Source: CARMLS,MLS#: 23020721
Facts & features
Interior
Bedrooms & bathrooms
- Bedrooms: 3
- Bathrooms: 2
- Full bathrooms: 2
Dining room
- Features: Separate Dining Room, Eat-in Kitchen
Appliances
- Included: Other
Features
- Other, See Remarks, 3 Bedrooms Same Level
- Flooring: Other
- Has fireplace: Yes
- Fireplace features: Woodburning-Site-Built
Interior area
- Total structure area: 2,113
- Total interior livable area: 2,113 sqft
Property
Parking
- Parking features: Other
Features
- Levels: One
- Stories: 1
- Patio & porch: Patio
Lot
- Size: 0.27 Acres
- Dimensions: 73 x 120 x 93 x 94
- Features: Sloped, Level
Details
- Parcel number: 43L1180016700
Construction
Type & style
- Home type: SingleFamily
- Architectural style: Traditional
- Property subtype: Single Family Residence
Materials
- Brick
- Foundation: Slab
- Roof: Other
Condition
- New construction: No
- Year built: 1971
Utilities & green energy
- Electric: Elec-Municipal (+Entergy)
- Sewer: Public Sewer
- Water: Public
Community & neighborhood
Community
- Community features: Pool, Playground
Location
- Region: Little Rock
- Subdivision: WALNUT VALLEY
HOA & financial
HOA
- Has HOA: No
Other
Other facts
- Listing terms: Cash
- Road surface type: Paved
Price history
| Date | Event | Price |
|---|---|---|
| 8/26/2025 | Listing removed | $319,000$151/sqft |
Source: | ||
| 5/19/2025 | Price change | $319,000-3.3%$151/sqft |
Source: | ||
| 3/17/2025 | Listed for sale | $330,000+500%$156/sqft |
Source: | ||
| 7/31/2023 | Sold | $55,000-8.3%$26/sqft |
Source: | ||
| 7/7/2023 | Listed for sale | $60,000-78.6%$28/sqft |
Source: | ||
Public tax history
| Year | Property taxes | Tax assessment |
|---|---|---|
| 2024 | $818 +101.6% | $11,692 +101.6% |
| 2023 | $406 -83.3% | $5,800 -83.3% |
| 2022 | $2,435 +9.2% | $34,790 +10% |
Find assessor info on the county website
Neighborhood: Walnut Valley
Nearby schools
GreatSchools rating
- 4/10Terry Elementary SchoolGrades: K-5Distance: 0.4 mi
- 7/10Pinnacle View Middle SchoolGrades: 6-8Distance: 4.7 mi
- 4/10Little Rock West High School of InnovationGrades: 9-12Distance: 4.7 mi

Get pre-qualified for a loan
At Zillow Home Loans, we can pre-qualify you in as little as 5 minutes with no impact to your credit score.An equal housing lender. NMLS #10287.

