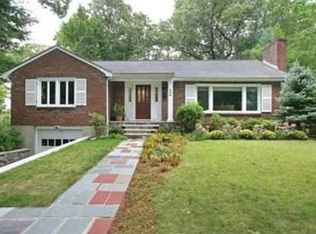Sold for $1,225,000
$1,225,000
1 Columbine Rd, Milton, MA 02186
3beds
2,311sqft
Single Family Residence
Built in 1978
10,132 Square Feet Lot
$1,217,700 Zestimate®
$530/sqft
$3,895 Estimated rent
Home value
$1,217,700
$1.13M - $1.30M
$3,895/mo
Zestimate® history
Loading...
Owner options
Explore your selling options
What's special
Set on a picturesque, tree-lined street in one of Milton’s most sought-after neighborhoods The Columbines. This move in ready home offers space for modern living and entertaining. With an ideal layout which includes a kitchen that opens to a sun-filled family room plus a front to back living room. Upstairs you’ll find three generously sized bedrooms, including a primary with a rare walk-in closet. The finished lower level provides flexible living space ideal for a playroom, home office, or guest space. Step outside to a fenced in quarter acre lot ready for summer gatherings, playing fetch with Scout and enjoy crisp fall nights around a fire pit. Just a short stroll to the trolley for easy access to Boston, Shields Playground for recreation, and the beloved Steel & Rye restaurant for dining. Outdoor lovers will enjoy quick access to the Neponset River Green Trail and its scenic views the perfect city escape. With tasteful updates throughout we guarantee it will not disappoint!
Zillow last checked: 8 hours ago
Listing updated: August 04, 2025 at 06:12am
Listed by:
Cahill+Co. Team 781-801-4834,
William Raveis R.E. & Home Services 617-322-3933,
Carolyn Cahill 781-801-4834
Bought with:
Aranson Maguire Group
Compass
Source: MLS PIN,MLS#: 73380966
Facts & features
Interior
Bedrooms & bathrooms
- Bedrooms: 3
- Bathrooms: 2
- Full bathrooms: 2
Primary bedroom
- Features: Flooring - Hardwood
- Level: Second
Bedroom 2
- Features: Flooring - Hardwood
- Level: Second
Bedroom 3
- Features: Flooring - Hardwood
- Level: Second
Bathroom 1
- Features: Bathroom - Full, Flooring - Stone/Ceramic Tile
- Level: First
Bathroom 2
- Features: Bathroom - Full, Flooring - Hardwood
- Level: Second
Dining room
- Features: Flooring - Hardwood
- Level: First
Family room
- Features: Flooring - Hardwood
- Level: First
Kitchen
- Features: Flooring - Hardwood
- Level: First
Living room
- Features: Flooring - Hardwood
- Level: First
Office
- Features: Flooring - Laminate
- Level: Basement
Heating
- Baseboard, Oil
Cooling
- Window Unit(s)
Appliances
- Laundry: Second Floor
Features
- Office, Play Room
- Flooring: Laminate
- Basement: Full,Partially Finished
- Number of fireplaces: 1
- Fireplace features: Living Room
Interior area
- Total structure area: 2,311
- Total interior livable area: 2,311 sqft
- Finished area above ground: 1,729
- Finished area below ground: 582
Property
Parking
- Total spaces: 5
- Parking features: Attached, Off Street
- Attached garage spaces: 1
- Uncovered spaces: 4
Features
- Patio & porch: Patio
- Exterior features: Patio, Fenced Yard
- Fencing: Fenced/Enclosed,Fenced
Lot
- Size: 10,132 sqft
- Features: Corner Lot
Details
- Parcel number: M:E B:035 L:13,129315
- Zoning: RC
Construction
Type & style
- Home type: SingleFamily
- Architectural style: Colonial
- Property subtype: Single Family Residence
Materials
- Frame
- Foundation: Concrete Perimeter
- Roof: Shingle
Condition
- Year built: 1978
Utilities & green energy
- Sewer: Public Sewer
- Water: Public
Community & neighborhood
Community
- Community features: Public Transportation, Park, Walk/Jog Trails, Bike Path, Highway Access, Public School, T-Station
Location
- Region: Milton
- Subdivision: Columbines
Price history
| Date | Event | Price |
|---|---|---|
| 7/31/2025 | Sold | $1,225,000+8.9%$530/sqft |
Source: MLS PIN #73380966 Report a problem | ||
| 6/3/2025 | Pending sale | $1,125,000$487/sqft |
Source: | ||
| 5/28/2025 | Listed for sale | $1,125,000+12.5%$487/sqft |
Source: MLS PIN #73380966 Report a problem | ||
| 5/13/2022 | Sold | $1,000,000-4.8%$433/sqft |
Source: MLS PIN #72956594 Report a problem | ||
| 4/9/2022 | Contingent | $1,050,000$454/sqft |
Source: MLS PIN #72956594 Report a problem | ||
Public tax history
| Year | Property taxes | Tax assessment |
|---|---|---|
| 2025 | $11,230 +2.8% | $1,012,600 +1.2% |
| 2024 | $10,923 +1.9% | $1,000,300 +6.4% |
| 2023 | $10,722 +5.9% | $940,500 +15.9% |
Find assessor info on the county website
Neighborhood: 02186
Nearby schools
GreatSchools rating
- 7/10Tucker Elementary SchoolGrades: PK-5Distance: 0.5 mi
- 7/10Charles S Pierce Middle SchoolGrades: 6-8Distance: 0.5 mi
- 9/10Milton High SchoolGrades: 9-12Distance: 1 mi
Get a cash offer in 3 minutes
Find out how much your home could sell for in as little as 3 minutes with a no-obligation cash offer.
Estimated market value
$1,217,700
