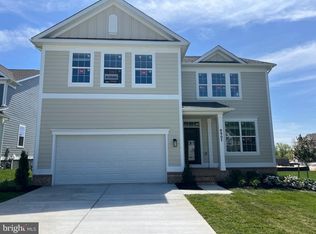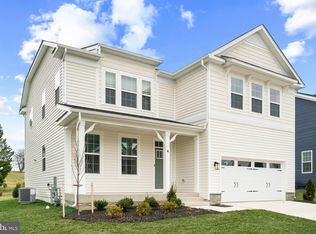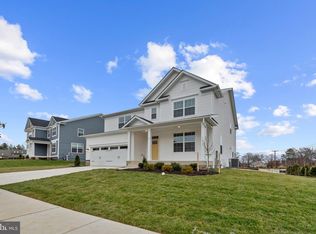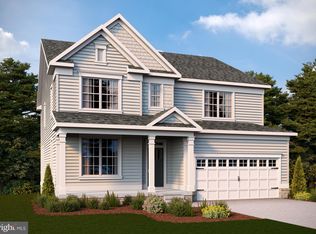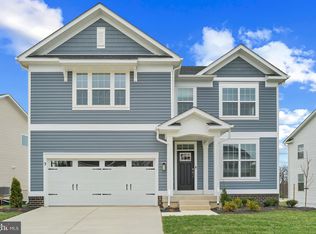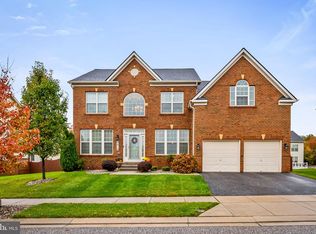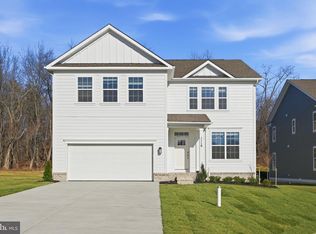IMMEDAITE MOVE IN!!! The Hampshire by D.R. Horton is a stunning new construction home plan featuring 3,230+ square feet of living space, with 6 bedrooms, 5 bathrooms, and a 2-car garage. The Hampshire is popular for a reason! As you’re welcomed into the home, you’re greeted by the spacious formal dining room, the perfect space to entertain your guests on those special occasions. The foyer opens up to a much desired, open concept living space highlighted by a large kitchen with plenty of counter space and a large, modern island overlooking the casual dining area and living room. Tucked off the living room is a downstairs bedroom and full bath – the ideal guest suite or home office. Upstairs you’ll find a generous loft area, laundry and three additional bedrooms, including the primary suite, which highlights a charming sitting area, huge walk-in closet and a luxurious bathroom. *Photos are of a similar model.
New construction
Price cut: $30K (2/9)
$719,990
1 Comes Ridge Ct, Rosedale, MD 21237
6beds
4,279sqft
Est.:
Single Family Residence
Built in 2026
8,712 Square Feet Lot
$720,100 Zestimate®
$168/sqft
$105/mo HOA
What's special
- 214 days |
- 812 |
- 27 |
Zillow last checked: 8 hours ago
Listing updated: February 09, 2026 at 09:31am
Listed by:
Justin K Wood 301-701-3700,
D.R. Horton Realty of Virginia, LLC 3017013700
Source: Bright MLS,MLS#: MDBC2134750
Tour with a local agent
Facts & features
Interior
Bedrooms & bathrooms
- Bedrooms: 6
- Bathrooms: 5
- Full bathrooms: 5
- Main level bathrooms: 1
- Main level bedrooms: 1
Rooms
- Room types: Dining Room, Primary Bedroom, Bedroom 2, Bedroom 3, Bedroom 4, Bedroom 5, Kitchen, Foyer, Bedroom 1, Great Room, Laundry, Recreation Room, Bathroom 1, Bathroom 2, Primary Bathroom, Full Bath
Primary bedroom
- Level: Upper
Bedroom 1
- Level: Main
Bedroom 2
- Level: Upper
Bedroom 3
- Level: Upper
Bedroom 3
- Level: Upper
Bedroom 4
- Level: Upper
Bedroom 5
- Level: Lower
Primary bathroom
- Level: Upper
Bathroom 1
- Level: Main
Bathroom 2
- Level: Upper
Dining room
- Level: Main
Foyer
- Level: Main
Other
- Level: Lower
Great room
- Level: Main
Kitchen
- Level: Main
Laundry
- Level: Upper
Recreation room
- Level: Lower
Heating
- Central, Natural Gas
Cooling
- Central Air, Electric
Appliances
- Included: Dishwasher, Disposal, Ice Maker, Microwave, Oven/Range - Gas, Stainless Steel Appliance(s), Electric Water Heater
- Laundry: Hookup, Upper Level, Laundry Room
Features
- Attic, Crown Molding, Open Floorplan, Kitchen Island, Recessed Lighting, Walk-In Closet(s), 9'+ Ceilings, Dry Wall
- Flooring: Carpet, Ceramic Tile, Vinyl
- Basement: Partially Finished
- Has fireplace: No
Interior area
- Total structure area: 4,279
- Total interior livable area: 4,279 sqft
- Finished area above ground: 3,245
- Finished area below ground: 1,034
Property
Parking
- Total spaces: 2
- Parking features: Garage Faces Front, Garage Door Opener, Attached
- Attached garage spaces: 2
Accessibility
- Accessibility features: None
Features
- Levels: Two
- Stories: 2
- Pool features: Community
Lot
- Size: 8,712 Square Feet
Details
- Additional structures: Above Grade, Below Grade
- Parcel number: 04142500019702
- Zoning: RESIDENTIAL
- Special conditions: Standard
Construction
Type & style
- Home type: SingleFamily
- Architectural style: Craftsman
- Property subtype: Single Family Residence
Materials
- Batts Insulation, Blown-In Insulation, Concrete, Frame, Glass, Shingle Siding, Stick Built, Tile, Vinyl Siding
- Foundation: Passive Radon Mitigation
- Roof: Architectural Shingle
Condition
- Excellent
- New construction: Yes
- Year built: 2026
Details
- Builder model: Hampshire
- Builder name: D.R. Horton homes
Utilities & green energy
- Electric: 200+ Amp Service
- Sewer: Public Sewer
- Water: Public
- Utilities for property: Cable Connected, Electricity Available, Natural Gas Available
Community & HOA
Community
- Subdivision: Villages Of White Marsh
HOA
- Has HOA: Yes
- HOA fee: $105 monthly
Location
- Region: Rosedale
Financial & listing details
- Price per square foot: $168/sqft
- Tax assessed value: $772,990
- Date on market: 7/22/2025
- Listing agreement: Exclusive Right To Sell
- Listing terms: Cash,Contract,Conventional,FHA,VA Loan
- Ownership: Fee Simple
Estimated market value
$720,100
$684,000 - $756,000
$5,161/mo
Price history
Price history
| Date | Event | Price |
|---|---|---|
| 2/9/2026 | Price change | $719,990-4%$168/sqft |
Source: | ||
| 1/27/2026 | Price change | $749,990-3%$175/sqft |
Source: | ||
| 7/22/2025 | Pending sale | $772,990$181/sqft |
Source: | ||
Public tax history
Public tax history
Tax history is unavailable.BuyAbility℠ payment
Est. payment
$4,165/mo
Principal & interest
$3442
Property taxes
$618
HOA Fees
$105
Climate risks
Neighborhood: 21237
Nearby schools
GreatSchools rating
- 7/10Rossville ElementaryGrades: PK-5Distance: 1 mi
- 4/10Parkville Middle & Center Of TechnologyGrades: 6-8Distance: 2.5 mi
- 2/10Overlea High & Academy Of FinanceGrades: 9-12Distance: 2.2 mi
Schools provided by the listing agent
- District: Baltimore County Public Schools
Source: Bright MLS. This data may not be complete. We recommend contacting the local school district to confirm school assignments for this home.
