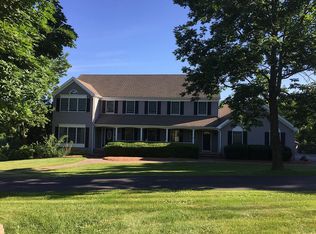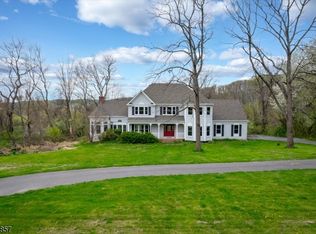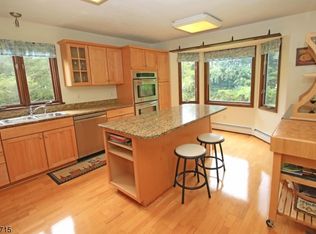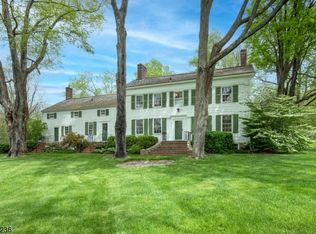
Closed
$930,000
1 Country Oaks Rd, Clinton Twp., NJ 08833
4beds
4baths
--sqft
Single Family Residence
Built in 2000
2.2 Acres Lot
$959,800 Zestimate®
$--/sqft
$5,744 Estimated rent
Home value
$959,800
$864,000 - $1.07M
$5,744/mo
Zestimate® history
Loading...
Owner options
Explore your selling options
What's special
Zillow last checked: 22 hours ago
Listing updated: September 09, 2025 at 02:08am
Listed by:
Peter J. Cagnassola 908-658-3400,
Bedminster Hills Realty
Bought with:
Lisa Campbell
Real
Source: GSMLS,MLS#: 3973296
Facts & features
Price history
| Date | Event | Price |
|---|---|---|
| 8/27/2025 | Sold | $930,000+0.5% |
Source: | ||
| 8/26/2025 | Pending sale | $924,999 |
Source: | ||
| 7/5/2025 | Listed for sale | $924,999+42.3% |
Source: | ||
| 7/7/2009 | Sold | $650,000-1.5% |
Source: Public Record Report a problem | ||
| 6/2/2009 | Listed for sale | $659,900 |
Source: Weichert Realtors #2654058 Report a problem | ||
Public tax history
| Year | Property taxes | Tax assessment |
|---|---|---|
| 2025 | $16,082 | $539,500 |
| 2024 | $16,082 +4.9% | $539,500 |
| 2023 | $15,336 +5.8% | $539,500 |
Find assessor info on the county website
Neighborhood: 08833
Nearby schools
GreatSchools rating
- NAPatrick McGaheran Elementary SchoolGrades: PK-2Distance: 1.8 mi
- 7/10Clinton Twp Middle SchoolGrades: 6-8Distance: 4.3 mi
- 8/10North Hunterdon Reg High SchoolGrades: 9-12Distance: 3.2 mi
Get a cash offer in 3 minutes
Find out how much your home could sell for in as little as 3 minutes with a no-obligation cash offer.
Estimated market value$959,800
Get a cash offer in 3 minutes
Find out how much your home could sell for in as little as 3 minutes with a no-obligation cash offer.
Estimated market value
$959,800


