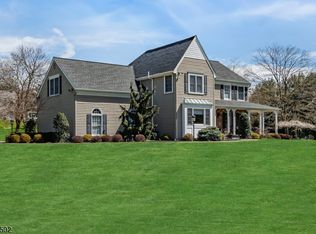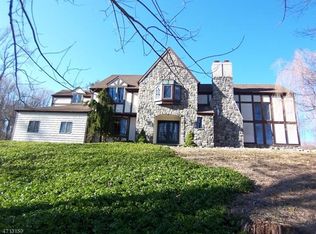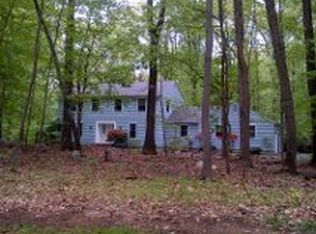Closed
$855,000
1 Craig Rd, Clinton Twp., NJ 08801
4beds
3baths
--sqft
Single Family Residence
Built in 1985
2.49 Acres Lot
$864,300 Zestimate®
$--/sqft
$4,492 Estimated rent
Home value
$864,300
$778,000 - $959,000
$4,492/mo
Zestimate® history
Loading...
Owner options
Explore your selling options
What's special
Zillow last checked: 9 hours ago
Listing updated: October 01, 2025 at 01:43pm
Listed by:
Linda Okupski 908-751-7750,
Keller Williams Real Estate
Bought with:
Salvatore Vacchio Jr.
Re/Max Welcome Home
Source: GSMLS,MLS#: 3970640
Facts & features
Price history
| Date | Event | Price |
|---|---|---|
| 9/30/2025 | Sold | $855,000-2.3% |
Source: | ||
| 8/22/2025 | Pending sale | $875,000 |
Source: | ||
| 8/6/2025 | Price change | $875,000-2.8% |
Source: | ||
| 6/19/2025 | Listed for sale | $899,900-2.7% |
Source: | ||
| 6/19/2025 | Listing removed | $924,900 |
Source: | ||
Public tax history
| Year | Property taxes | Tax assessment |
|---|---|---|
| 2025 | $15,880 | $532,700 |
| 2024 | $15,880 +4.9% | $532,700 |
| 2023 | $15,140 +5.8% | $532,700 |
Find assessor info on the county website
Neighborhood: 08801
Nearby schools
GreatSchools rating
- 9/10Round Valley Middle SchoolGrades: 3-5Distance: 2.6 mi
- 7/10Clinton Twp Middle SchoolGrades: 6-8Distance: 2.2 mi
- 8/10North Hunterdon Reg High SchoolGrades: 9-12Distance: 2.9 mi
Get a cash offer in 3 minutes
Find out how much your home could sell for in as little as 3 minutes with a no-obligation cash offer.
Estimated market value
$864,300
Get a cash offer in 3 minutes
Find out how much your home could sell for in as little as 3 minutes with a no-obligation cash offer.
Estimated market value
$864,300


