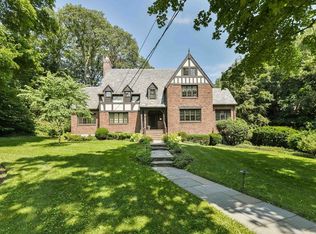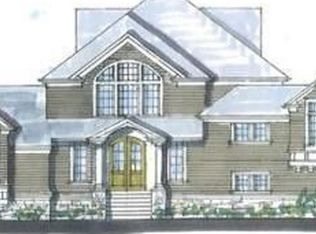Sold for $3,675,000
$3,675,000
1 Croftdale Rd, Newton, MA 02459
5beds
6,329sqft
Single Family Residence
Built in 1985
0.51 Acres Lot
$3,705,000 Zestimate®
$581/sqft
$11,915 Estimated rent
Home value
$3,705,000
$3.45M - $4.00M
$11,915/mo
Zestimate® history
Loading...
Owner options
Explore your selling options
What's special
Elegant & sophisticated describe this sun drenched contemporary home on a cul-de-sac in a sought after Newton Center neighborhood. The main level open floor plan offers a formal dining room, living room & family room that boasts dramatic windows & 2 story ceilings. The custom chef's kitchen features stainless, granite, 2 islands & a sun filled breakfast room. The first floor primary suite features high ceilings, sitting area, 2 walk in closets & a luxurious spa-like bathroom. Completing this level is an office, wine cellar & mudroom with direct access to a 2 car garage that leads into an in-law suite with a full bath. The 2nd floor offers 4 spacious bedrooms, 3 of which have lofts, 2 full baths, an enormous playroom with skylights, cedar closet & laundry room. The spacious backyard features a lovely patio perfect for hours of entertaining family & friends. Close to schools, shops, restaurants, parks, houses of worship, public transit & so much more. This spectacular home is a must see!
Zillow last checked: 8 hours ago
Listing updated: August 21, 2025 at 05:56am
Listed by:
The Jeff Groper Group 617-240-8000,
Coldwell Banker Realty - Newton 617-969-2447
Bought with:
The GBRI Team
Northeastern Realty Group
Source: MLS PIN,MLS#: 73377856
Facts & features
Interior
Bedrooms & bathrooms
- Bedrooms: 5
- Bathrooms: 5
- Full bathrooms: 4
- 1/2 bathrooms: 1
- Main level bathrooms: 1
- Main level bedrooms: 1
Primary bedroom
- Features: Bathroom - Full, Bathroom - Double Vanity/Sink, Closet/Cabinets - Custom Built, Flooring - Hardwood, Recessed Lighting
- Level: Main,First
- Area: 308
- Dimensions: 22 x 14
Bedroom 2
- Features: Closet/Cabinets - Custom Built, Flooring - Hardwood, Recessed Lighting
- Level: Second
- Area: 180
- Dimensions: 15 x 12
Bedroom 3
- Features: Closet/Cabinets - Custom Built, Flooring - Hardwood, Recessed Lighting
- Level: Second
- Area: 168
- Dimensions: 14 x 12
Bedroom 4
- Features: Closet/Cabinets - Custom Built, Flooring - Hardwood, Recessed Lighting
- Level: Second
- Area: 195
- Dimensions: 15 x 13
Bedroom 5
- Features: Closet/Cabinets - Custom Built, Flooring - Hardwood, Recessed Lighting
- Level: First
- Area: 182
- Dimensions: 14 x 13
Primary bathroom
- Features: Yes
Bathroom 1
- Features: Bathroom - Full, Bathroom - Double Vanity/Sink, Bathroom - Tiled With Shower Stall, Closet/Cabinets - Custom Built, Recessed Lighting
- Level: Main,First
- Area: 108
- Dimensions: 9 x 12
Bathroom 2
- Features: Bathroom - Full, Bathroom - Tiled With Tub & Shower, Flooring - Stone/Ceramic Tile, Recessed Lighting
- Level: Second
Bathroom 3
- Features: Bathroom - Full, Bathroom - Tiled With Tub & Shower, Flooring - Stone/Ceramic Tile
- Level: Second
Dining room
- Features: Flooring - Hardwood, Window(s) - Bay/Bow/Box, Recessed Lighting
- Level: Main,First
- Area: 208
- Dimensions: 16 x 13
Family room
- Features: Flooring - Hardwood, Wet Bar, Open Floorplan, Recessed Lighting
- Level: Main,First
- Area: 272
- Dimensions: 17 x 16
Kitchen
- Features: Flooring - Hardwood, Dining Area, Kitchen Island, Breakfast Bar / Nook, Exterior Access, Open Floorplan, Recessed Lighting, Stainless Steel Appliances, Storage, Wine Chiller
- Level: Main,First
- Area: 527
- Dimensions: 31 x 17
Living room
- Features: Flooring - Hardwood, Recessed Lighting
- Level: Main,First
- Area: 270
- Dimensions: 18 x 15
Office
- Features: Flooring - Hardwood, Recessed Lighting
- Level: Main
- Area: 100
- Dimensions: 10 x 10
Heating
- Forced Air, Electric Baseboard, Natural Gas
Cooling
- Central Air
Appliances
- Included: Gas Water Heater, Range, Oven, Dishwasher, Disposal, Microwave, Refrigerator, Freezer, Washer, Dryer, Wine Refrigerator, Range Hood
- Laundry: Gas Dryer Hookup, Washer Hookup, Second Floor, Electric Dryer Hookup
Features
- Recessed Lighting, Bathroom - Full, Closet/Cabinets - Custom Built, Office, Bonus Room, Great Room, Live-in Help Quarters, Sitting Room, Wine Cellar, Central Vacuum, Wet Bar, Wired for Sound
- Flooring: Tile, Carpet, Hardwood, Stone / Slate, Flooring - Hardwood
- Doors: Insulated Doors
- Windows: Insulated Windows, Storm Window(s), Screens
- Has basement: No
- Has fireplace: No
Interior area
- Total structure area: 6,329
- Total interior livable area: 6,329 sqft
- Finished area above ground: 6,329
Property
Parking
- Total spaces: 8
- Parking features: Attached, Garage Door Opener, Heated Garage, Paved Drive, Off Street, Paved
- Attached garage spaces: 2
- Uncovered spaces: 6
Features
- Patio & porch: Patio
- Exterior features: Patio, Rain Gutters, Professional Landscaping, Sprinkler System, Decorative Lighting, Screens, Garden
Lot
- Size: 0.51 Acres
- Features: Corner Lot, Wooded, Level
Details
- Parcel number: 698107
- Zoning: SR1
Construction
Type & style
- Home type: SingleFamily
- Architectural style: Contemporary
- Property subtype: Single Family Residence
Materials
- Frame
- Foundation: Concrete Perimeter
- Roof: Shingle
Condition
- Year built: 1985
Utilities & green energy
- Electric: 200+ Amp Service
- Sewer: Public Sewer
- Water: Public
- Utilities for property: for Gas Range, for Gas Oven, for Gas Dryer, for Electric Dryer
Green energy
- Energy efficient items: Thermostat
Community & neighborhood
Security
- Security features: Security System
Community
- Community features: Public Transportation, Shopping, Tennis Court(s), Park, Walk/Jog Trails, Golf, Medical Facility, Bike Path, Conservation Area, Highway Access, House of Worship, Private School, Public School, T-Station, University
Location
- Region: Newton
- Subdivision: Newton Centre
Other
Other facts
- Listing terms: Contract
Price history
| Date | Event | Price |
|---|---|---|
| 8/20/2025 | Sold | $3,675,000-3.2%$581/sqft |
Source: MLS PIN #73377856 Report a problem | ||
| 6/30/2025 | Contingent | $3,798,000$600/sqft |
Source: MLS PIN #73377856 Report a problem | ||
| 5/20/2025 | Listed for sale | $3,798,000+48.9%$600/sqft |
Source: MLS PIN #73377856 Report a problem | ||
| 4/25/2019 | Sold | $2,550,000-7.3%$403/sqft |
Source: Public Record Report a problem | ||
| 3/13/2019 | Pending sale | $2,750,000$435/sqft |
Source: William Raveis Real Estate #72453010 Report a problem | ||
Public tax history
| Year | Property taxes | Tax assessment |
|---|---|---|
| 2025 | $31,550 +3.4% | $3,219,400 +3% |
| 2024 | $30,506 +4.1% | $3,125,600 +8.6% |
| 2023 | $29,291 +4.5% | $2,877,300 +8% |
Find assessor info on the county website
Neighborhood: Newton Centre
Nearby schools
GreatSchools rating
- 9/10Mason-Rice Elementary SchoolGrades: K-5Distance: 0.8 mi
- 9/10Charles E Brown Middle SchoolGrades: 6-8Distance: 1.8 mi
- 10/10Newton South High SchoolGrades: 9-12Distance: 1.4 mi
Schools provided by the listing agent
- Elementary: Ward,Masonrice
- Middle: Brown
- High: South/North
Source: MLS PIN. This data may not be complete. We recommend contacting the local school district to confirm school assignments for this home.
Get a cash offer in 3 minutes
Find out how much your home could sell for in as little as 3 minutes with a no-obligation cash offer.
Estimated market value$3,705,000
Get a cash offer in 3 minutes
Find out how much your home could sell for in as little as 3 minutes with a no-obligation cash offer.
Estimated market value
$3,705,000

