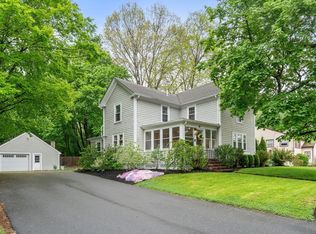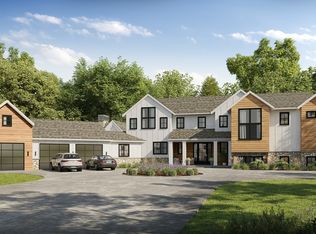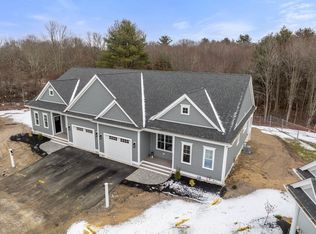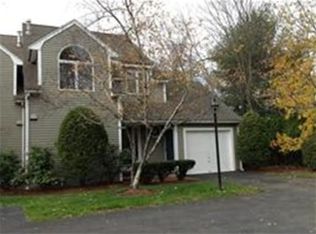Sold for $965,000
$965,000
1 Damon Rd #11, Medfield, MA 02052
2beds
2,300sqft
Condominium, Townhouse
Built in 2023
-- sqft lot
$-- Zestimate®
$420/sqft
$-- Estimated rent
Home value
Not available
Estimated sales range
Not available
Not available
Zestimate® history
Loading...
Owner options
Explore your selling options
What's special
Medfield's newest development for residents 62 + offering convenient access to area restaurants, shopping, gym facilities that tennis, pickleball and swimming and the rail trail. The townhouse style homes offer quality construction and timeless design with contemporary flair. This two level home offers a first floor primary suite complete with a large bedroom, bath with glass encased shower, double vanity, linen closet and walk-in closet. Open concept kitchen and living area in addition to an office, half bath and laundry complete the first floor. Upstairs, a second bedroom, full bath and spacious family room offer functionality for guests, separate living space and privacy. Full basements allow for future expansion. Private outdoor space with careful consideration given to the landscape design to maximize privacy. The oversized one-car garages are finished with plaster walls to allow for plenty of storage in addition to a large vehicle. The HOA cares for landscape and clears snow!
Zillow last checked: 8 hours ago
Listing updated: June 15, 2024 at 12:37pm
Listed by:
Margaret T. Coppens 617-653-1377,
Coldwell Banker Realty - Westwood 781-320-0550
Bought with:
Tanner Payne
Apex Real Estate Group, LLC
Source: MLS PIN,MLS#: 73198227
Facts & features
Interior
Bedrooms & bathrooms
- Bedrooms: 2
- Bathrooms: 3
- Full bathrooms: 2
- 1/2 bathrooms: 1
- Main level bathrooms: 3
- Main level bedrooms: 2
Primary bedroom
- Features: Bathroom - Full, Bathroom - Double Vanity/Sink, Vaulted Ceiling(s), Closet - Linen, Walk-In Closet(s), Flooring - Wood, Recessed Lighting, Lighting - Overhead
- Level: Main,First
Bedroom 2
- Features: Closet, Flooring - Wood, Recessed Lighting
- Level: Main,Second
Primary bathroom
- Features: Yes
Bathroom 1
- Features: Bathroom - Full, Bathroom - Tiled With Tub, Flooring - Stone/Ceramic Tile, Countertops - Stone/Granite/Solid, Cabinets - Upgraded, Recessed Lighting
- Level: Main,Second
Bathroom 2
- Features: Bathroom - Full, Bathroom - Double Vanity/Sink, Bathroom - With Shower Stall, Closet - Linen, Flooring - Stone/Ceramic Tile, Countertops - Stone/Granite/Solid, Double Vanity, Recessed Lighting
- Level: Main,First
Bathroom 3
- Features: Bathroom - Half, Flooring - Stone/Ceramic Tile, Countertops - Stone/Granite/Solid, Beadboard
- Level: Main,First
Dining room
- Features: Flooring - Wood, Open Floorplan, Recessed Lighting, Lighting - Pendant
- Level: Main,First
Family room
- Features: Flooring - Wood, Recessed Lighting
- Level: Second
Kitchen
- Features: Flooring - Wood, Countertops - Stone/Granite/Solid, Kitchen Island, Cabinets - Upgraded, Open Floorplan, Recessed Lighting, Stainless Steel Appliances, Gas Stove, Lighting - Pendant, Crown Molding
- Level: Main,First
Living room
- Features: Closet, Flooring - Wood, Balcony / Deck, Attic Access, Exterior Access, Open Floorplan, Recessed Lighting, Lighting - Overhead, Half Vaulted Ceiling(s)
- Level: Main,First
Office
- Features: Closet, Flooring - Wood, French Doors, Handicap Accessible, Lighting - Overhead, Crown Molding
- Level: Main
Heating
- Central, Forced Air, Natural Gas, Radiant
Cooling
- Central Air, ENERGY STAR Qualified Equipment
Appliances
- Laundry: Laundry Closet, First Floor, In Unit, Gas Dryer Hookup, Electric Dryer Hookup, Washer Hookup
Features
- Closet, Lighting - Overhead, Crown Molding, Office, Central Vacuum
- Flooring: Wood, Tile
- Doors: French Doors
- Windows: Insulated Windows
- Has basement: Yes
- Number of fireplaces: 1
- Fireplace features: Living Room
- Common walls with other units/homes: End Unit
Interior area
- Total structure area: 2,300
- Total interior livable area: 2,300 sqft
Property
Parking
- Total spaces: 2
- Parking features: Attached, Off Street, Assigned, Paved, Exclusive Parking
- Attached garage spaces: 1
- Uncovered spaces: 1
Accessibility
- Accessibility features: Handicap Accessible, Accessible Entrance
Features
- Entry location: Unit Placement(Ground)
- Patio & porch: Deck - Composite
- Exterior features: Outdoor Gas Grill Hookup, Deck - Composite, Rain Gutters, Professional Landscaping, Sprinkler System
Details
- Parcel number: 5227461
- Zoning: r
Construction
Type & style
- Home type: Townhouse
- Property subtype: Condominium, Townhouse
- Attached to another structure: Yes
Materials
- Frame
- Roof: Shingle
Condition
- Year built: 2023
Utilities & green energy
- Electric: 200+ Amp Service
- Sewer: Public Sewer
- Water: Public, Individual Meter
- Utilities for property: for Gas Range, for Gas Dryer, for Electric Dryer, Washer Hookup, Icemaker Connection, Outdoor Gas Grill Hookup
Green energy
- Energy efficient items: Thermostat
Community & neighborhood
Community
- Community features: Shopping, Pool, Tennis Court(s), Park, Walk/Jog Trails, Stable(s), Medical Facility, Bike Path, Conservation Area, Public School, Adult Community
Senior living
- Senior community: Yes
Location
- Region: Medfield
HOA & financial
HOA
- HOA fee: $400 monthly
- Services included: Insurance, Maintenance Structure, Maintenance Grounds, Snow Removal
Other
Other facts
- Listing terms: Contract
Price history
| Date | Event | Price |
|---|---|---|
| 6/13/2024 | Sold | $965,000$420/sqft |
Source: MLS PIN #73198227 Report a problem | ||
| 3/25/2024 | Contingent | $965,000$420/sqft |
Source: MLS PIN #73198227 Report a problem | ||
| 1/31/2024 | Listed for sale | $965,000$420/sqft |
Source: MLS PIN #73198227 Report a problem | ||
Public tax history
Tax history is unavailable.
Neighborhood: 02052
Nearby schools
GreatSchools rating
- 9/10Dale Street SchoolGrades: 4-5Distance: 0.5 mi
- 7/10Thomas Blake Middle SchoolGrades: 6-8Distance: 0.5 mi
- 10/10Medfield Senior High SchoolGrades: 9-12Distance: 0.4 mi

Get pre-qualified for a loan
At Zillow Home Loans, we can pre-qualify you in as little as 5 minutes with no impact to your credit score.An equal housing lender. NMLS #10287.



