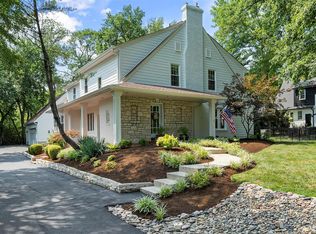Closed
Listing Provided by:
Julie Lane 314-303-6504,
Janet McAfee Inc.
Bought with: Janet McAfee Inc.
Price Unknown
1 Daniel Rd, Saint Louis, MO 63124
3beds
2,645sqft
Single Family Residence
Built in 1937
0.42 Acres Lot
$1,088,800 Zestimate®
$--/sqft
$4,065 Estimated rent
Home value
$1,088,800
$991,000 - $1.19M
$4,065/mo
Zestimate® history
Loading...
Owner options
Explore your selling options
What's special
Selected as one of the 10 most beautiful homes in St Louis by Design STL magazine, One Daniel Road is a unique sophisticated offering that was taken down to the studs and professionally renovated in 2009. The interior is a haven for art enthusiasts, with ample wall and floor space designed to showcase artwork beautifully. The open floor plan seamlessly connects the living spaces, creating an inviting atmosphere for quiet nights or entertaining. Step outside to the gorgeous private backyard and patio, perfect for alfresco dining and gatherings. The light filled kitchen boasts stainless appliances and custom cabinetry. The luxurious master suite offers a serene retreat with a spa-like bathroom. Two other bedrms share a jack and jill bath on the second floor. The lower level offers more entertaining space highlighted by its unique gas fireplace and another full bath. The landscaped grounds provide a tranquil escape, making this home a true sanctuary. Walk to Tilles park. Ladue SD.
Zillow last checked: 8 hours ago
Listing updated: April 28, 2025 at 04:50pm
Listing Provided by:
Julie Lane 314-303-6504,
Janet McAfee Inc.
Bought with:
Julie Lane, 2006015311
Janet McAfee Inc.
Source: MARIS,MLS#: 24049541 Originating MLS: St. Louis Association of REALTORS
Originating MLS: St. Louis Association of REALTORS
Facts & features
Interior
Bedrooms & bathrooms
- Bedrooms: 3
- Bathrooms: 4
- Full bathrooms: 3
- 1/2 bathrooms: 1
- Main level bathrooms: 1
Primary bedroom
- Features: Floor Covering: Wood, Wall Covering: Some
- Level: Upper
Bedroom
- Features: Floor Covering: Wood, Wall Covering: Some
- Level: Upper
Bedroom
- Features: Floor Covering: Wood, Wall Covering: Some
- Level: Upper
Breakfast room
- Features: Floor Covering: Wood, Wall Covering: Some
- Level: Main
Family room
- Features: Floor Covering: Other, Wall Covering: Some
- Level: Lower
Great room
- Features: Floor Covering: Wood, Wall Covering: Some
- Level: Main
Kitchen
- Features: Floor Covering: Wood, Wall Covering: Some
- Level: Main
Heating
- Natural Gas, Forced Air
Cooling
- Central Air, Electric
Appliances
- Included: Electric Water Heater, Dishwasher, Range, Refrigerator
- Laundry: Main Level
Features
- Entrance Foyer, Breakfast Bar, Breakfast Room, Custom Cabinetry, Granite Counters, Double Vanity, Tub, Bookcases, Open Floorplan, Kitchen/Dining Room Combo
- Flooring: Hardwood
- Doors: French Doors
- Has basement: Yes
- Number of fireplaces: 2
- Fireplace features: Recreation Room, Basement, Family Room, Great Room
Interior area
- Total structure area: 2,645
- Total interior livable area: 2,645 sqft
- Finished area above ground: 2,456
- Finished area below ground: 189
Property
Parking
- Total spaces: 2
- Parking features: Basement, Garage, Garage Door Opener, Off Street
- Garage spaces: 2
Features
- Levels: Two
- Patio & porch: Patio
Lot
- Size: 0.42 Acres
- Dimensions: 108 x 172
- Features: Adjoins Wooded Area, Corner Lot, Level
Details
- Parcel number: 20l210040
- Special conditions: Standard
Construction
Type & style
- Home type: SingleFamily
- Architectural style: Other,Contemporary
- Property subtype: Single Family Residence
Materials
- Stucco
Condition
- Year built: 1937
Utilities & green energy
- Sewer: Public Sewer
- Water: Public
- Utilities for property: Natural Gas Available
Community & neighborhood
Security
- Security features: Smoke Detector(s)
Location
- Region: Saint Louis
- Subdivision: Oak Bend Amd
HOA & financial
HOA
- HOA fee: $200 quarterly
Other
Other facts
- Listing terms: Cash,Conventional
- Ownership: Private
- Road surface type: Brick
Price history
| Date | Event | Price |
|---|---|---|
| 9/9/2024 | Sold | -- |
Source: | ||
| 8/9/2024 | Pending sale | $1,049,000$397/sqft |
Source: | ||
| 8/7/2024 | Listed for sale | $1,049,000$397/sqft |
Source: | ||
| 10/19/2009 | Sold | -- |
Source: Public Record Report a problem | ||
| 8/13/2009 | Sold | -- |
Source: Public Record Report a problem | ||
Public tax history
| Year | Property taxes | Tax assessment |
|---|---|---|
| 2025 | -- | $135,270 +14.3% |
| 2024 | $7,987 +0.2% | $118,350 |
| 2023 | $7,972 +11.7% | $118,350 +15.9% |
Find assessor info on the county website
Neighborhood: 63124
Nearby schools
GreatSchools rating
- 10/10Reed Elementary SchoolGrades: K-4Distance: 2.2 mi
- 8/10Ladue Middle SchoolGrades: 6-8Distance: 1.5 mi
- 9/10Ladue Horton Watkins High SchoolGrades: 9-12Distance: 1.8 mi
Schools provided by the listing agent
- Elementary: Reed Elem.
- Middle: Ladue Middle
- High: Ladue Horton Watkins High
Source: MARIS. This data may not be complete. We recommend contacting the local school district to confirm school assignments for this home.
Get a cash offer in 3 minutes
Find out how much your home could sell for in as little as 3 minutes with a no-obligation cash offer.
Estimated market value$1,088,800
Get a cash offer in 3 minutes
Find out how much your home could sell for in as little as 3 minutes with a no-obligation cash offer.
Estimated market value
$1,088,800
