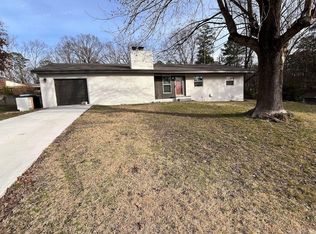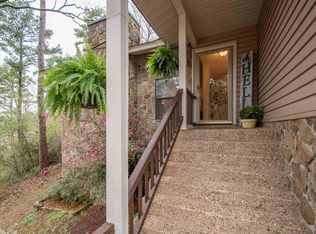Closed
$132,000
1 Danwood Rd, Little Rock, AR 72204
3beds
1,034sqft
Single Family Residence
Built in 1957
7,840.8 Square Feet Lot
$132,500 Zestimate®
$128/sqft
$1,090 Estimated rent
Home value
$132,500
Estimated sales range
Not available
$1,090/mo
Zestimate® history
Loading...
Owner options
Explore your selling options
What's special
3-bedroom, 1-bathroom house located on a corner lot. beautiful, refinished hardwood floors throughout most of the space, with tile in the kitchen and bathroom. Back patio area that is perfect for hosting or BBQs. Agents see showing remarks for showings.
Zillow last checked: 8 hours ago
Listing updated: February 05, 2026 at 06:38am
Listed by:
Jamie M Hoffman 501-232-8964,
River Rock Realty Company,
Jody Eaton 501-744-0227,
River Rock Realty Company
Bought with:
Theresa J Garland, AR
Crye-Leike REALTORS Kanis Branch
Source: CARMLS,MLS#: 25049170
Facts & features
Interior
Bedrooms & bathrooms
- Bedrooms: 3
- Bathrooms: 1
- Full bathrooms: 1
Dining room
- Features: Eat-in Kitchen
Heating
- Natural Gas
Cooling
- Electric
Appliances
- Included: Free-Standing Range, Dishwasher
Features
- All Bedrooms Down
- Flooring: Wood, Tile
- Has fireplace: No
- Fireplace features: None
Interior area
- Total structure area: 1,034
- Total interior livable area: 1,034 sqft
Property
Parking
- Parking features: Carport
- Has carport: Yes
Features
- Levels: One
- Stories: 1
Lot
- Size: 7,840 sqft
- Features: Sloped
Details
- Parcel number: 44L1580002200
Construction
Type & style
- Home type: SingleFamily
- Architectural style: Traditional
- Property subtype: Single Family Residence
Materials
- Frame
- Foundation: Crawl Space
- Roof: Shingle
Condition
- New construction: No
- Year built: 1957
Utilities & green energy
- Sewer: Public Sewer
- Water: Public
Community & neighborhood
Location
- Region: Little Rock
- Subdivision: WOODLAWN HGTS
HOA & financial
HOA
- Has HOA: No
Other
Other facts
- Road surface type: Paved
Price history
| Date | Event | Price |
|---|---|---|
| 2/4/2026 | Sold | $132,000-2.2%$128/sqft |
Source: | ||
| 12/24/2025 | Contingent | $135,000$131/sqft |
Source: | ||
| 12/16/2025 | Listed for sale | $135,000+107.7%$131/sqft |
Source: | ||
| 10/3/2025 | Sold | $65,000$63/sqft |
Source: | ||
| 3/10/2017 | Sold | $65,000$63/sqft |
Source: | ||
Public tax history
| Year | Property taxes | Tax assessment |
|---|---|---|
| 2024 | $332 -32.2% | $11,890 -9% |
| 2023 | $490 -1.7% | $13,070 +4.7% |
| 2022 | $499 +7.6% | $12,480 +5% |
Find assessor info on the county website
Neighborhood: Westwood-Pecan Lake
Nearby schools
GreatSchools rating
- 2/10Western Hills Elementary SchoolGrades: K-5Distance: 0.6 mi
- 3/10Cloverdale Middle SchoolGrades: 6-8Distance: 2.3 mi
- 2/10Little Rock Southwest High SchoolGrades: 9-12Distance: 3 mi
Get pre-qualified for a loan
At Zillow Home Loans, we can pre-qualify you in as little as 5 minutes with no impact to your credit score.An equal housing lender. NMLS #10287.

