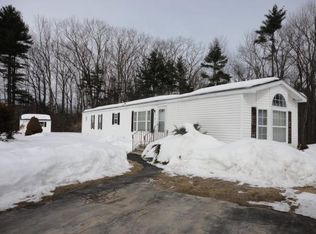High end generator all hooked in, should you need it, offers peace of mind in the cold season, and whole house AC brings comfort in the summer. Check out the fresh paint throughout and new flooring in several rooms - this 28x60 Marlette home is ready and waiting! Corner lot has lovely gardens and trees all around the home - you can survey the backyard from the large 3-season porch that is lined with windows. Front-to-back open concept kitchen/living room can convert to a dining room for large gatherings, or use the seating at the kitchen island for your intimate meals. Formal dining room could be a den. Family room has lovely bay window towards the front of the house. Large master with dual closets and private full bath - both with vaulted ceilings for a spacious feel! Other great features include: 2-car carport, large shed, alarm system, and negotiable front-loader washer and dryer.
This property is off market, which means it's not currently listed for sale or rent on Zillow. This may be different from what's available on other websites or public sources.
