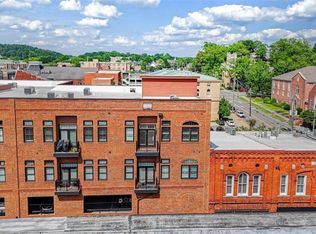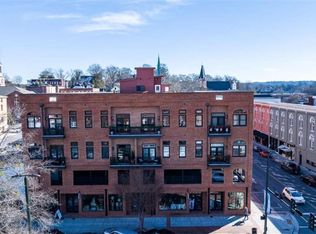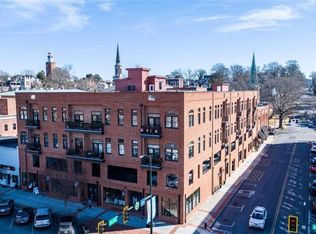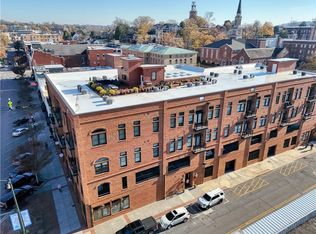Closed
$307,000
1 E 3rd Ave #311, Rome, GA 30161
1beds
746sqft
Condominium, Residential
Built in 2019
-- sqft lot
$304,200 Zestimate®
$412/sqft
$1,322 Estimated rent
Home value
$304,200
$246,000 - $374,000
$1,322/mo
Zestimate® history
Loading...
Owner options
Explore your selling options
What's special
This stunning 1-bedroom, 1-bath condo offers the perfect blend of charm and modern convenience. Featuring hardwood floors throughout and soaring high ceilings, the space feels both elegant and inviting. Residents enjoy exclusive rooftop access, perfect for relaxing or entertaining with panoramic city views. The community also provides two fully equipped kitchens and a spacious shared living room area, ideal for gatherings and events. An included storage unit in the parking garage offers additional convenience and functionality—perfect for bikes, seasonal items, or extra belongings. Whether you’re seeking a stylish home in the heart of Downtown Rome, this condo delivers comfort, beauty, and lifestyle all in one.
Zillow last checked: 8 hours ago
Listing updated: September 16, 2025 at 10:57pm
Listing Provided by:
Shandy Hill,
Realty One Group Edge 706-936-1011
Bought with:
Karen Jordan, 128081
Hardy Realty and Development Company
Source: FMLS GA,MLS#: 7639299
Facts & features
Interior
Bedrooms & bathrooms
- Bedrooms: 1
- Bathrooms: 1
- Full bathrooms: 1
- Main level bathrooms: 1
- Main level bedrooms: 1
Primary bedroom
- Features: Master on Main
- Level: Master on Main
Bedroom
- Features: Master on Main
Primary bathroom
- Features: Double Vanity, Shower Only
Dining room
- Features: Open Concept
Kitchen
- Features: Cabinets White, Kitchen Island, Stone Counters
Heating
- Central, Electric
Cooling
- Central Air, Electric
Appliances
- Included: Dishwasher, Disposal, Dryer, Electric Range, Electric Water Heater, Microwave, Range Hood, Refrigerator, Washer
- Laundry: In Bathroom, Main Level
Features
- Beamed Ceilings, High Ceilings 10 ft Main, High Speed Internet, Recessed Lighting, Walk-In Closet(s)
- Flooring: Hardwood
- Windows: Double Pane Windows, Shutters
- Basement: None
- Number of fireplaces: 1
- Fireplace features: Decorative, Electric, Living Room
- Common walls with other units/homes: 2+ Common Walls
Interior area
- Total structure area: 746
- Total interior livable area: 746 sqft
- Finished area above ground: 746
Property
Parking
- Total spaces: 1
- Parking features: Assigned, Covered, Permit Required, Storage
Accessibility
- Accessibility features: None
Features
- Levels: One
- Stories: 1
- Patio & porch: Covered
- Exterior features: Balcony, Lighting, Storage
- Pool features: None
- Spa features: None
- Fencing: None
- Has view: Yes
- View description: City
- Waterfront features: None
- Body of water: None
Lot
- Features: Other
Details
- Additional structures: None
- Parcel number: J14C 116Q
- Other equipment: None
- Horse amenities: None
Construction
Type & style
- Home type: Condo
- Architectural style: Contemporary
- Property subtype: Condominium, Residential
- Attached to another structure: Yes
Materials
- Brick 4 Sides
- Roof: Composition
Condition
- Resale
- New construction: No
- Year built: 2019
Utilities & green energy
- Electric: 220 Volts
- Sewer: Public Sewer
- Water: Public
- Utilities for property: Cable Available, Electricity Available, Phone Available, Sewer Available, Underground Utilities, Water Available
Green energy
- Energy efficient items: None
- Energy generation: None
Community & neighborhood
Security
- Security features: Carbon Monoxide Detector(s), Secured Garage/Parking, Smoke Detector(s)
Community
- Community features: Fitness Center, Homeowners Assoc, Near Shopping, Street Lights
Location
- Region: Rome
- Subdivision: The Lofts At 3rd And Broad
HOA & financial
HOA
- Has HOA: Yes
Other
Other facts
- Ownership: Condominium
- Road surface type: Asphalt
Price history
| Date | Event | Price |
|---|---|---|
| 9/11/2025 | Sold | $307,000-9.4%$412/sqft |
Source: | ||
| 9/5/2025 | Pending sale | $339,000$454/sqft |
Source: | ||
| 8/27/2025 | Listed for sale | $339,000+45.8%$454/sqft |
Source: | ||
| 9/8/2021 | Sold | $232,500$312/sqft |
Source: | ||
| 6/7/2021 | Pending sale | $232,500$312/sqft |
Source: | ||
Public tax history
| Year | Property taxes | Tax assessment |
|---|---|---|
| 2024 | $3,913 +5.3% | $107,468 +5.9% |
| 2023 | $3,715 +1.2% | $101,473 -5.3% |
| 2022 | $3,673 +73.4% | $107,158 +95.3% |
Find assessor info on the county website
Neighborhood: 30161
Nearby schools
GreatSchools rating
- 6/10East Central Elementary SchoolGrades: PK-6Distance: 1.5 mi
- 5/10Rome Middle SchoolGrades: 7-8Distance: 2.7 mi
- 6/10Rome High SchoolGrades: 9-12Distance: 2.6 mi
Schools provided by the listing agent
- Elementary: Anna K. Davie
- Middle: Rome
- High: Rome
Source: FMLS GA. This data may not be complete. We recommend contacting the local school district to confirm school assignments for this home.

Get pre-qualified for a loan
At Zillow Home Loans, we can pre-qualify you in as little as 5 minutes with no impact to your credit score.An equal housing lender. NMLS #10287.



