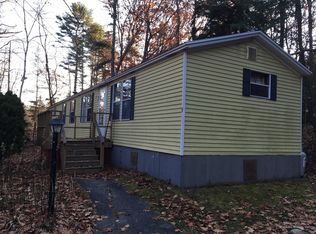Sold for $360,000
$360,000
1 Echo Lake Rd, Boothbay Harbor, ME 04538
2beds
1baths
2,236sqft
SingleFamily
Built in 2011
7.14 Acres Lot
$363,700 Zestimate®
$161/sqft
$2,115 Estimated rent
Home value
$363,700
Estimated sales range
Not available
$2,115/mo
Zestimate® history
Loading...
Owner options
Explore your selling options
What's special
1 Echo Lake Rd, Boothbay Harbor, ME 04538 is a single family home that contains 2,236 sq ft and was built in 2011. It contains 2 bedrooms and 1 bathroom. This home last sold for $360,000 in September 2025.
The Zestimate for this house is $363,700. The Rent Zestimate for this home is $2,115/mo.
Facts & features
Interior
Bedrooms & bathrooms
- Bedrooms: 2
- Bathrooms: 1
Heating
- Other
Features
- Basement: Unfinished
Interior area
- Total interior livable area: 2,236 sqft
Property
Parking
- Parking features: Garage - Attached
Features
- Exterior features: Other
Lot
- Size: 7.14 Acres
Details
- Parcel number: BOOHM031L013
Construction
Type & style
- Home type: SingleFamily
Materials
- Roof: Asphalt
Condition
- Year built: 2011
Community & neighborhood
Location
- Region: Boothbay Harbor
Price history
| Date | Event | Price |
|---|---|---|
| 12/1/2025 | Listing removed | $569,000$254/sqft |
Source: | ||
| 11/10/2025 | Price change | $569,000-5%$254/sqft |
Source: | ||
| 9/10/2025 | Listed for sale | $599,000+66.4%$268/sqft |
Source: | ||
| 9/2/2025 | Sold | $360,000-44.6%$161/sqft |
Source: Public Record Report a problem | ||
| 8/14/2025 | Price change | $649,900-4.3%$291/sqft |
Source: | ||
Public tax history
| Year | Property taxes | Tax assessment |
|---|---|---|
| 2024 | $4,563 +5.6% | $482,900 |
| 2023 | $4,322 +6.6% | $482,900 -0.5% |
| 2022 | $4,053 +23.8% | $485,400 +77.2% |
Find assessor info on the county website
Neighborhood: 04538
Nearby schools
GreatSchools rating
- 6/10Boothbay Region Elementary SchoolGrades: PK-8Distance: 1.1 mi
- 4/10Boothbay Region High SchoolGrades: 9-12Distance: 1.3 mi
Get pre-qualified for a loan
At Zillow Home Loans, we can pre-qualify you in as little as 5 minutes with no impact to your credit score.An equal housing lender. NMLS #10287.
