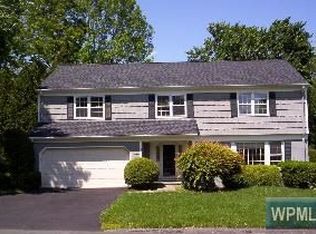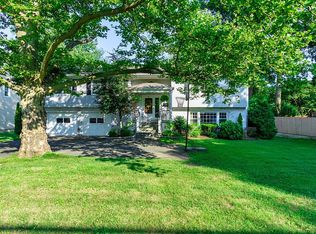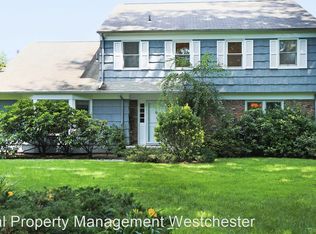Sold for $2,195,000
$2,195,000
1 Eldredge Place, Rye, NY 10580
4beds
3,070sqft
Single Family Residence, Residential
Built in 1971
0.3 Acres Lot
$2,225,300 Zestimate®
$715/sqft
$7,686 Estimated rent
Home value
$2,225,300
$2.00M - $2.47M
$7,686/mo
Zestimate® history
Loading...
Owner options
Explore your selling options
What's special
Move right into this brilliantly redesigned and beautifully renovated four bedroom colonial located in one of Rye's most desirable and sought-after neighborhoods. This light-filled home features a stunning, recently renovated Chef's kitchen with updated cabinets, large center island with quartz countertop, and top-of-the-line stainless steel appliances from SubZero, Thermador, and Bosch; a family room with a fabulous, stone surround fireplace and custom floor-to-ceiling built-ins; a formal dining room, formal living room, and powder room. There is also a first floor world class gym that will make you the envy of all of your friends, a dog wash stall, and a laundry area. Continue upstairs to a primary suite, three additional bedrooms and a hall bathroom. The legal finished lower level is a large space which could be configured anyway you’d like. It can serve as a work from home office, a second family room, a playroom, or even a fabulous game room. This wonderful location is walking distance to Osborn Elementary, Rye Golf Club, and Harrison Train. Renovations done in 2019 include new windows, new roof, new cedar fence, installed shed, new AC condenser, fully insulated attic, whole house water purification and reverse osmosis system. New hot water heater installed in 2025. (Please note that the front door was recently painted grey). A MUST SEE!! Additional Information: Amenities:Storage,
Zillow last checked: 8 hours ago
Listing updated: August 14, 2025 at 10:49am
Listed by:
Micheline Madorsky 914-649-5682,
Julia B Fee Sothebys Int. Rlty 914-967-4600
Bought with:
Elana Zimmerman, 10401353033
Julia B Fee Sothebys Int. Rlty
Source: OneKey® MLS,MLS#: 839155
Facts & features
Interior
Bedrooms & bathrooms
- Bedrooms: 4
- Bathrooms: 4
- Full bathrooms: 3
- 1/2 bathrooms: 1
Other
- Description: Entry, Large Living Room, Formal Dining Room, Newly Renovated Chef's Kitchen With Top-Of-The-Line Stainless Steel Appliances (SubZero Refrigerator/Freezer, Five Burner Thermador Cooktop, Two Bosch Wall Ovens, and Bosch Dishwasher), Breakfast Area with Door to Bluestone Patio, Family Room w/Beautifully Renovated Stone Surround Fireplace and Custom Floor to Ceiling Built-Ins, Powder Room, Fabulous Gym, Laundry, and Dog Wash Stall
- Level: First
Other
- Description: Master Bedroom Suite With Ensuite Bathroom, Three Large Bedrooms, Hall Bathroom
- Level: Second
Other
- Description: Legal Finished Walk-Out Lower Level with Playroom/Family Room, Ping Pong Table Room, Full Bathroom, Finished Craft/Storage Room with New Built-In Closets
- Level: Lower
Heating
- Forced Air
Cooling
- Central Air
Appliances
- Included: Convection Oven, Cooktop, Dishwasher, Disposal, Dryer, ENERGY STAR Qualified Appliances, Refrigerator, Washer, Gas Water Heater
Features
- Built-in Features, Central Vacuum, Entrance Foyer, Formal Dining, Primary Bathroom
- Flooring: Carpet, Hardwood
- Windows: Blinds, Drapes, Screens
- Basement: Finished,Full,Walk-Out Access
- Attic: See Remarks,Unfinished
- Number of fireplaces: 1
- Fireplace features: Wood Burning
Interior area
- Total structure area: 3,070
- Total interior livable area: 3,070 sqft
Property
Parking
- Parking features: Driveway
- Has uncovered spaces: Yes
Features
- Levels: Three Or More
- Patio & porch: Patio
- Exterior features: Mailbox, Speakers
- Fencing: Fenced
Lot
- Size: 0.30 Acres
- Features: Corner Lot, Cul-De-Sac, Level, Near School
Details
- Parcel number: 1400146017000030000020
- Special conditions: None
Construction
Type & style
- Home type: SingleFamily
- Architectural style: Colonial
- Property subtype: Single Family Residence, Residential
Materials
- Shingle Siding
Condition
- Actual
- Year built: 1971
- Major remodel year: 2019
Utilities & green energy
- Sewer: Public Sewer
- Water: Public
- Utilities for property: Trash Collection Public
Community & neighborhood
Security
- Security features: Security System
Location
- Region: Rye
Other
Other facts
- Listing agreement: Exclusive Right To Sell
Price history
| Date | Event | Price |
|---|---|---|
| 8/14/2025 | Sold | $2,195,000$715/sqft |
Source: | ||
| 4/4/2025 | Pending sale | $2,195,000$715/sqft |
Source: | ||
| 3/27/2025 | Listed for sale | $2,195,000+31%$715/sqft |
Source: | ||
| 10/13/2020 | Listing removed | $1,675,000$546/sqft |
Source: Julia B Fee Sotheby's International Realty #6048860 Report a problem | ||
| 8/1/2020 | Price change | $1,675,000-4.2%$546/sqft |
Source: Julia B Fee Sotheby's International Realty #6048860 Report a problem | ||
Public tax history
| Year | Property taxes | Tax assessment |
|---|---|---|
| 2024 | -- | $26,350 |
| 2023 | -- | $26,350 |
| 2022 | -- | $26,350 |
Find assessor info on the county website
Neighborhood: 10580
Nearby schools
GreatSchools rating
- 7/10Midland SchoolGrades: K-5Distance: 1.7 mi
- 8/10Rye Middle SchoolGrades: 6-8Distance: 1 mi
- 10/10Rye High SchoolGrades: 9-12Distance: 1 mi
Schools provided by the listing agent
- Elementary: Osborn
- Middle: Rye Middle School
- High: Rye High School
Source: OneKey® MLS. This data may not be complete. We recommend contacting the local school district to confirm school assignments for this home.
Get a cash offer in 3 minutes
Find out how much your home could sell for in as little as 3 minutes with a no-obligation cash offer.
Estimated market value$2,225,300
Get a cash offer in 3 minutes
Find out how much your home could sell for in as little as 3 minutes with a no-obligation cash offer.
Estimated market value
$2,225,300


