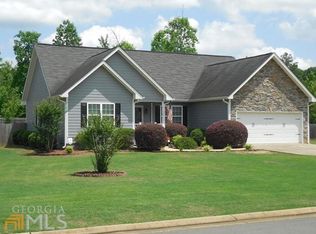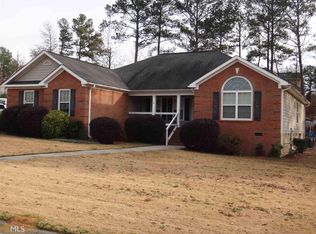Closed
$505,000
1 Ellen Ct SW, Rome, GA 30165
4beds
2,200sqft
Single Family Residence
Built in 2020
0.48 Acres Lot
$494,800 Zestimate®
$230/sqft
$2,377 Estimated rent
Home value
$494,800
$401,000 - $609,000
$2,377/mo
Zestimate® history
Loading...
Owner options
Explore your selling options
What's special
Welcome to your dream home! This stunning 4-bedroom, 3-bathroom residence offers an open floor plan, perfect for entertaining. The versatile 4th bedroom can easily be transformed into a bonus room or home office. The heart of the home features a spacious living area that seamlessly flows into the gourmet kitchen, creating a warm and inviting space for family and friends. Step outside to your private outdoor oasis, complete with a cozy fireplace, ideal for year-round enjoyment. The saltwater pool provides a refreshing retreat, perfect for relaxing or hosting gatherings. Situated on a spacious corner lot, this home offers plenty of room to enjoy outdoor activities while enhancing its curb appeal and providing extra space and versatility. Don't miss the opportunity to make this exceptional property your own!
Zillow last checked: 8 hours ago
Listing updated: October 08, 2024 at 01:01pm
Listed by:
Jenna Wright 706-622-7566,
Toles, Temple & Wright, Inc.
Bought with:
Alicia Day, 395743
eXp Realty
Source: GAMLS,MLS#: 10369092
Facts & features
Interior
Bedrooms & bathrooms
- Bedrooms: 4
- Bathrooms: 3
- Full bathrooms: 3
- Main level bathrooms: 2
- Main level bedrooms: 3
Kitchen
- Features: Breakfast Bar, Kitchen Island, Solid Surface Counters
Heating
- Central, Electric, Forced Air, Heat Pump
Cooling
- Ceiling Fan(s), Central Air, Electric, Heat Pump
Appliances
- Included: Dishwasher, Electric Water Heater, Microwave, Oven/Range (Combo)
- Laundry: Mud Room
Features
- Double Vanity, High Ceilings, Master On Main Level, Separate Shower, Split Bedroom Plan, Tray Ceiling(s), Vaulted Ceiling(s), Walk-In Closet(s)
- Flooring: Carpet, Other
- Basement: None
- Number of fireplaces: 2
- Fireplace features: Factory Built, Family Room, Gas Log
- Common walls with other units/homes: No Common Walls
Interior area
- Total structure area: 2,200
- Total interior livable area: 2,200 sqft
- Finished area above ground: 2,200
- Finished area below ground: 0
Property
Parking
- Total spaces: 2
- Parking features: Attached, Garage, Garage Door Opener
- Has attached garage: Yes
Features
- Levels: Two
- Stories: 2
- Has private pool: Yes
- Pool features: In Ground, Salt Water
- Fencing: Back Yard
Lot
- Size: 0.48 Acres
- Features: Corner Lot, Level
Details
- Parcel number: F14Z 077B
Construction
Type & style
- Home type: SingleFamily
- Architectural style: Craftsman
- Property subtype: Single Family Residence
Materials
- Concrete
- Foundation: Slab
- Roof: Composition
Condition
- Resale
- New construction: No
- Year built: 2020
Utilities & green energy
- Sewer: Public Sewer
- Water: Public
- Utilities for property: Cable Available, Electricity Available, High Speed Internet, Water Available
Green energy
- Energy efficient items: Insulation, Thermostat
Community & neighborhood
Community
- Community features: Playground, Street Lights
Location
- Region: Rome
- Subdivision: Highlands
Other
Other facts
- Listing agreement: Exclusive Right To Sell
Price history
| Date | Event | Price |
|---|---|---|
| 10/8/2024 | Sold | $505,000-2.7%$230/sqft |
Source: | ||
| 8/31/2024 | Listed for sale | $519,000+85.4%$236/sqft |
Source: | ||
| 8/7/2020 | Sold | $279,900$127/sqft |
Source: | ||
Public tax history
Tax history is unavailable.
Neighborhood: 30165
Nearby schools
GreatSchools rating
- 8/10Coosa Middle SchoolGrades: 5-7Distance: 2.5 mi
- 7/10Coosa High SchoolGrades: 8-12Distance: 2.2 mi
- 6/10Alto Park Elementary SchoolGrades: PK-4Distance: 3.5 mi
Schools provided by the listing agent
- Elementary: Alto Park
- Middle: Coosa
- High: Coosa
Source: GAMLS. This data may not be complete. We recommend contacting the local school district to confirm school assignments for this home.
Get pre-qualified for a loan
At Zillow Home Loans, we can pre-qualify you in as little as 5 minutes with no impact to your credit score.An equal housing lender. NMLS #10287.

