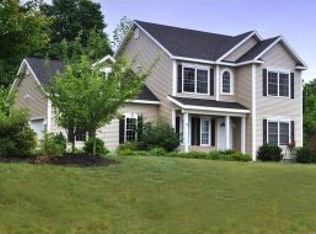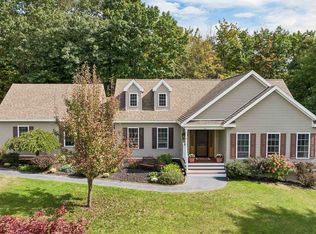Opportune time to own in one of Sanbornton's most desirable neighborhoods. You will love the layout and design of this lovely 4 bedroom home in a beautiful country setting. Elegance is felt throughout with two front entry ways with custom cherry doors, high ceilings, curved archways, crown molding, beautiful gas fireplace, executive kitchen with granite countertops. Direct entry from garage into a large mud room and adjacent laundry room to leave your day behind. Enjoy your quiet time enjoying the sunrise or sunset or entertaining on the large farmers porch, sunny back deck or by your stone fire pit. A multitude of extras to include finished basement, playroom above garage, rv parking with power, irrigation, security, generator ready, invisible dog fence. Enjoy the pretty town beach on Lake Winnisquam minutes away. Lots of special touches and an excellent location make this a home to see. Come soon.
This property is off market, which means it's not currently listed for sale or rent on Zillow. This may be different from what's available on other websites or public sources.


