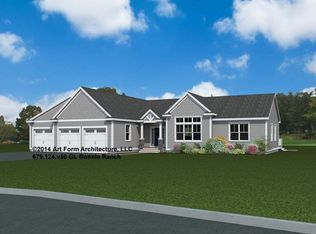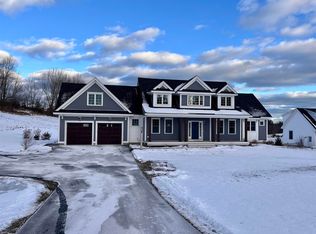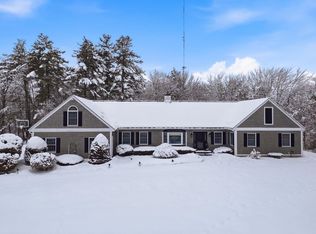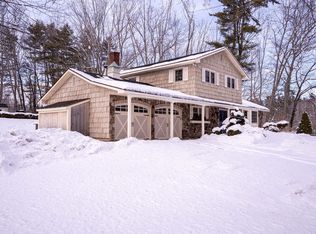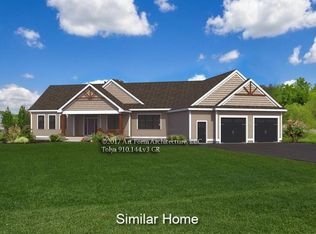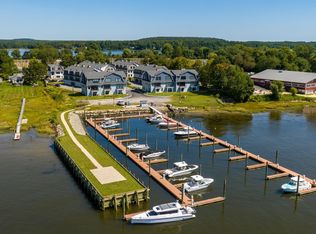Introducing the Alexander Premier—an elevated, ENERGY STAR® certified home that nails the sweet spot between open-concept living & intentional, livable separation. The 1st level is anchored by a light-filled kitchen with center island, Yorktown Classic cabinetry, quartz countertops, tile backsplash, & under-cabinet lighting. The space flows seamlessly into the dining area & spacious living room, complete with a cozy gas fireplace. A private study offers true versatility as a home office, flex space, or optional dining area. The 1st floor primary suite provides the convenience & privacy today’s buyers crave, featuring a walk-in closet & a spa-like bath with a custom tile shower. Natural ash hardwood runs through the living areas, complimented by tile in baths & laundry for durability & easy maintenance. Everyday function is thoughtfully built in with a practical mudroom entry from the garage & powder room—exactly where you need them. Upstairs, is 3 well-sized bedrooms, full baths, ample storage, & an unfinished bonus room offering exciting potential for expanded living space or guest accommodations. Designed for year-round comfort & efficiency, the home features forced hot-air heating & central A/C with multiple zones, on-demand hot water heater, & ENERGY STAR® certified appliances. Smart-home conveniences include security/control panel, Nest doorbell, door & window sensors, & Ecobee thermostats. Outdoor living shines with a covered front composite porch, generous 12x24 composite rear deck, & full-lawn irrigation. Set within Emerson Ridge at Janetos Farm, a stunning new neighborhood rooted in the area’s agricultural history, this setting offers a rare blend of space, scenery, & convenience. Wooded surroundings & nearby community trails create a peaceful backdrop, while downtown Dover puts dining & shopping within easy reach. Golf, outdoor recreation, & the Seacoast lifestyle are all right outside your door, making this compelling as the home itself.
Active
Listed by: The Gove Group Real Estate, LLC
$1,465,000
Lot 1 Emerson Ridge #1, Dover, NH 03820
4beds
3,038sqft
Est.:
Farm
Built in 2026
1 Acres Lot
$-- Zestimate®
$482/sqft
$-- HOA
What's special
Cozy gas fireplaceNearby community trailsYorktown classic cabinetryPowder roomCovered front composite porchFull-lawn irrigationOn-demand hot water heater
- 49 days |
- 913 |
- 16 |
Zillow last checked: 8 hours ago
Listing updated: February 09, 2026 at 01:02pm
Listed by:
Marissa Drew,
The Gove Group Real Estate, LLC 603-778-6400
Source: PrimeMLS,MLS#: 5073554
Tour with a local agent
Facts & features
Interior
Bedrooms & bathrooms
- Bedrooms: 4
- Bathrooms: 4
- Full bathrooms: 3
- 1/2 bathrooms: 1
Heating
- Propane, ENERGY STAR Qualified Equipment, Hot Air, Zoned
Cooling
- Central Air, Zoned
Appliances
- Included: ENERGY STAR Qualified Dishwasher, Range Hood, Microwave, ENERGY STAR Qualified Refrigerator, Instant Hot Water
- Laundry: Laundry Hook-ups, 2nd Floor Laundry
Features
- Dining Area, Kitchen Island, Primary BR w/ BA, Natural Light, Indoor Storage, Walk-In Closet(s), Walk-in Pantry, Programmable Thermostat, Smart Thermostat
- Flooring: Hardwood, Tile
- Doors: ENERGY STAR Qualified Doors
- Windows: Screens, ENERGY STAR Qualified Windows, Low Emissivity Windows
- Basement: Bulkhead,Full,Interior Stairs,Storage Space,Unfinished,Interior Access,Basement Stairs,Interior Entry
- Number of fireplaces: 1
- Fireplace features: Gas, 1 Fireplace
Interior area
- Total structure area: 4,801
- Total interior livable area: 3,038 sqft
- Finished area above ground: 3,038
- Finished area below ground: 0
Property
Parking
- Total spaces: 2
- Parking features: Paved, Auto Open, Driveway, Garage, Attached
- Garage spaces: 2
- Has uncovered spaces: Yes
Accessibility
- Accessibility features: 1st Floor 1/2 Bathroom, 1st Floor Bedroom, 1st Floor Full Bathroom, 1st Floor Hrd Surfce Flr, Access to Parking, Access to Restroom(s), Accessibility Features, Bathroom w/Step-in Shower, Bathroom w/Tub, Hard Surface Flooring, Paved Parking
Features
- Levels: Two
- Stories: 2
- Patio & porch: Covered Porch
- Exterior features: Deck
- Frontage length: Road frontage: 102
Lot
- Size: 1 Acres
- Features: Country Setting, Field/Pasture, Landscaped, Subdivided, Near Golf Course, Near Paths, Near Shopping, Near Hospital, Near School(s)
Details
- Zoning description: R40
Construction
Type & style
- Home type: SingleFamily
- Property subtype: Farm
Materials
- Wood Frame
- Foundation: Poured Concrete
- Roof: Asphalt Shingle
Condition
- New construction: Yes
- Year built: 2026
Utilities & green energy
- Electric: 200+ Amp Service, Circuit Breakers, Underground
- Sewer: Private Sewer, Septic Tank
- Utilities for property: Cable
Green energy
- Green verification: ENERGY STAR Certified Homes
Community & HOA
Community
- Subdivision: Emerson Ridge at Janetos Farm
HOA
- Amenities included: Common Acreage
- Additional fee info: Fee: $550
Location
- Region: Dover
Financial & listing details
- Price per square foot: $482/sqft
- Date on market: 1/9/2026
- Road surface type: Paved
Estimated market value
Not available
Estimated sales range
Not available
Not available
Price history
Price history
| Date | Event | Price |
|---|---|---|
| 1/9/2026 | Listed for sale | $1,465,000+25.8%$482/sqft |
Source: | ||
| 11/21/2025 | Listing removed | $1,165,000$383/sqft |
Source: | ||
| 9/18/2025 | Listed for sale | $1,165,000-19.7%$383/sqft |
Source: | ||
| 9/17/2025 | Listing removed | $1,450,000$477/sqft |
Source: | ||
| 1/27/2025 | Listed for sale | $1,450,000$477/sqft |
Source: | ||
Public tax history
Public tax history
Tax history is unavailable.BuyAbility℠ payment
Est. payment
$9,655/mo
Principal & interest
$7555
Property taxes
$2100
Climate risks
Neighborhood: 03820
Nearby schools
GreatSchools rating
- 6/10Frances G. Hopkins Elementary School at Horne StreetGrades: K-4Distance: 1.2 mi
- 5/10Dover Middle SchoolGrades: 5-8Distance: 2.1 mi
- NADover Senior High SchoolGrades: 9-12Distance: 2.3 mi
Schools provided by the listing agent
- Elementary: Horne Street School
- Middle: Dover Middle School
- High: Dover High School
- District: Dover School District SAU #11
Source: PrimeMLS. This data may not be complete. We recommend contacting the local school district to confirm school assignments for this home.
