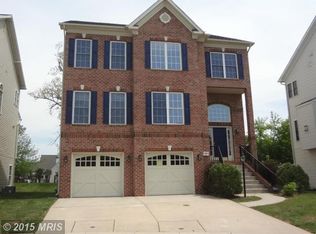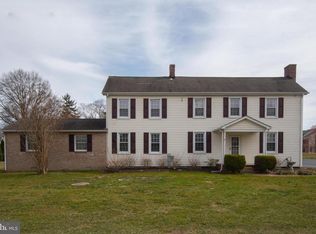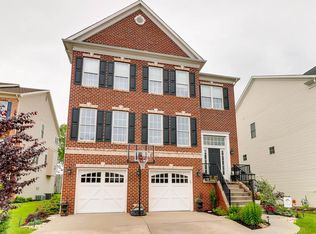Sold for $585,000 on 08/15/23
$585,000
1 Fallston View Ct, Fallston, MD 21047
5beds
3,720sqft
Single Family Residence
Built in 2004
6,695 Square Feet Lot
$648,800 Zestimate®
$157/sqft
$3,607 Estimated rent
Home value
$648,800
$616,000 - $681,000
$3,607/mo
Zestimate® history
Loading...
Owner options
Explore your selling options
What's special
Stunning 5-bedroom, 3.5-bathroom home located in the highly sought-after area of Fallston, Maryland. Situated at the end of a tranquil cul-de-sac, this property offers privacy and serenity. Perfect for dog owners, the visible fence ensures a safe and secure space for your furry friends to roam. The gourmet kitchen is a chef's dream, featuring stainless steel appliances, including a gas stove top with a grill, a built-in microwave, and a convenient island for additional prep space. The kitchen is thoughtfully designed with ample storage and a layout that caters to the culinary enthusiast. Two gas fireplaces create a cozy ambiance in multiple living areas, perfect for relaxing or entertaining guests. Hardwood floors on the main level provide an elegant touch and easy maintenance. Upstairs, you'll find two primary suites, each with its own walk-in closet and en-suite bathroom. One of the primary suites offers a dual vanity, adding a touch of luxury to your daily routine. Additionally, the property features an elevator, providing convenient accessibility for those with mobility needs, with 36-inch doorways and hallways throughout. Outdoor living is made easy with a spacious Trex deck, ideal for lounging or hosting gatherings. The deck overlooks a private yard, accessible via stairs, allowing for seamless indoor-outdoor flow. A six-burner grill completes the outdoor space, perfect for grilling enthusiasts. Don't miss the opportunity to make this exceptional property in Fallston your new home. Schedule a showing today and experience the comfort, convenience, and beauty it has to offer.
Zillow last checked: 8 hours ago
Listing updated: April 18, 2024 at 08:02pm
Listed by:
R.J. Breeden 410-929-2491,
Berkshire Hathaway HomeServices Homesale Realty
Bought with:
NON MEMBER, 0225194075
Non Subscribing Office
Source: Bright MLS,MLS#: MDHR2022826
Facts & features
Interior
Bedrooms & bathrooms
- Bedrooms: 5
- Bathrooms: 4
- Full bathrooms: 3
- 1/2 bathrooms: 1
- Main level bathrooms: 1
- Main level bedrooms: 1
Basement
- Area: 660
Heating
- Forced Air, Baseboard, Natural Gas
Cooling
- Central Air, Electric
Appliances
- Included: Gas Water Heater
- Laundry: Upper Level
Features
- Flooring: Hardwood, Carpet, Luxury Vinyl, Ceramic Tile
- Has basement: No
- Number of fireplaces: 2
- Fireplace features: Gas/Propane
Interior area
- Total structure area: 4,380
- Total interior livable area: 3,720 sqft
- Finished area above ground: 3,720
Property
Parking
- Total spaces: 4
- Parking features: Storage, Garage Faces Front, Garage Door Opener, Attached, Driveway, On Street
- Attached garage spaces: 2
- Uncovered spaces: 2
Accessibility
- Accessibility features: Accessible Hallway(s), Accessible Doors, Doors - Swing In, Wheelchair Mod
Features
- Levels: Three
- Stories: 3
- Pool features: None
- Fencing: Invisible
Lot
- Size: 6,695 sqft
- Features: Adjoins - Open Space, Corner Lot, Cul-De-Sac, Landscaped, SideYard(s)
Details
- Additional structures: Above Grade, Below Grade
- Parcel number: 1303362302
- Zoning: R2
- Special conditions: Standard
Construction
Type & style
- Home type: SingleFamily
- Architectural style: Colonial
- Property subtype: Single Family Residence
Materials
- Brick, Vinyl Siding
- Foundation: Slab
- Roof: Shingle
Condition
- New construction: No
- Year built: 2004
Utilities & green energy
- Sewer: Public Sewer
- Water: Public
Community & neighborhood
Location
- Region: Fallston
- Subdivision: Fallston Crossing
HOA & financial
HOA
- Has HOA: Yes
- HOA fee: $800 annually
- Association name: ASPEN PROPERTY MANAGEMENT
Other
Other facts
- Listing agreement: Exclusive Right To Sell
- Ownership: Fee Simple
Price history
| Date | Event | Price |
|---|---|---|
| 8/15/2023 | Sold | $585,000-2.5%$157/sqft |
Source: | ||
| 6/12/2023 | Pending sale | $600,000$161/sqft |
Source: | ||
| 6/12/2023 | Listed for sale | $600,000+55.8%$161/sqft |
Source: | ||
| 1/1/2015 | Sold | $385,000-13.5%$103/sqft |
Source: | ||
| 8/25/2014 | Sold | $445,000-1.1%$120/sqft |
Source: Public Record Report a problem | ||
Public tax history
| Year | Property taxes | Tax assessment |
|---|---|---|
| 2025 | $5,513 +5.3% | $505,800 +5.3% |
| 2024 | $5,237 +5.5% | $480,533 +5.5% |
| 2023 | $4,962 +5.9% | $455,267 +5.9% |
Find assessor info on the county website
Neighborhood: 21047
Nearby schools
GreatSchools rating
- 8/10Youths Benefit Elementary SchoolGrades: PK-5Distance: 3.2 mi
- 8/10Fallston Middle SchoolGrades: 6-8Distance: 1.6 mi
- 8/10Fallston High SchoolGrades: 9-12Distance: 1.8 mi
Schools provided by the listing agent
- District: Harford County Public Schools
Source: Bright MLS. This data may not be complete. We recommend contacting the local school district to confirm school assignments for this home.

Get pre-qualified for a loan
At Zillow Home Loans, we can pre-qualify you in as little as 5 minutes with no impact to your credit score.An equal housing lender. NMLS #10287.
Sell for more on Zillow
Get a free Zillow Showcase℠ listing and you could sell for .
$648,800
2% more+ $12,976
With Zillow Showcase(estimated)
$661,776

