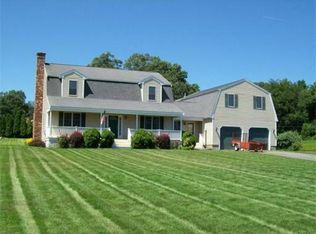Sold for $710,000 on 11/10/25
$710,000
1 Faria Farm Rd, Berkley, MA 02779
3beds
2,187sqft
Single Family Residence
Built in 1998
1.5 Acres Lot
$709,800 Zestimate®
$325/sqft
$3,482 Estimated rent
Home value
$709,800
$639,000 - $788,000
$3,482/mo
Zestimate® history
Loading...
Owner options
Explore your selling options
What's special
Wow! This custom home is filled with fabulous features. From the moment you arrive, you’ll love the curb appeal of the small 3-lot cul-de-sac, complete with a stamped concrete driveway, colorful landscaping, and a charming wraparound deck. Inside, the 26-foot kitchen boasts a stunning 10-ft island unlike anything you’ve seen before and opens onto a brand-new 20-ft deck with serene nature views. The oversized pantry is a dream, while the Australian Cypress floors add warmth throughout. The sunken living room features a gas fireplace (2024), soaring cathedral ceilings, and an abundance of natural light. The dining room could even serve as a fourth bedroom, as the septic is designed for four bedrooms and includes a closet. The roof, updated in 2013 with owned solar panels, means the new owner can enjoy no electric bills. The home also has well water with a new filtration system (2023). the private 1.5-acre yard includes a fantastic outdoor shower—perfect for enjoying nature!
Zillow last checked: 8 hours ago
Listing updated: November 10, 2025 at 10:42am
Listed by:
Joanne Berube 508-294-3421,
Keller Williams Realty 508-238-5000
Bought with:
Derek Viveiros
Amaral & Associates RE
Source: MLS PIN,MLS#: 73431160
Facts & features
Interior
Bedrooms & bathrooms
- Bedrooms: 3
- Bathrooms: 2
- Full bathrooms: 2
- Main level bathrooms: 1
- Main level bedrooms: 2
Primary bedroom
- Features: Bathroom - Full, Cathedral Ceiling(s), Walk-In Closet(s), Closet/Cabinets - Custom Built, Flooring - Wall to Wall Carpet
- Level: Second
Bedroom 2
- Features: Closet, Flooring - Wall to Wall Carpet
- Level: Main,First
Bedroom 3
- Features: Closet, Flooring - Vinyl, Window Seat
- Level: Main,First
Primary bathroom
- Features: Yes
Bathroom 1
- Features: Bathroom - Full, Bathroom - With Tub & Shower, Closet, Flooring - Stone/Ceramic Tile, Remodeled
- Level: Main,First
Bathroom 2
- Features: Bathroom - Full, Flooring - Stone/Ceramic Tile, Remodeled
- Level: Second
Dining room
- Features: Closet, Flooring - Hardwood
- Level: Main,First
Kitchen
- Features: Closet/Cabinets - Custom Built, Flooring - Hardwood, Dining Area, Pantry, Kitchen Island, Deck - Exterior, Exterior Access
- Level: Main,First
Living room
- Features: Cathedral Ceiling(s), Flooring - Hardwood, Open Floorplan, Sunken
- Level: Main,First
Heating
- Baseboard, Oil
Cooling
- Central Air
Appliances
- Laundry: Flooring - Stone/Ceramic Tile, Main Level, First Floor
Features
- Flooring: Wood, Tile, Carpet, Hardwood
- Basement: Full,Interior Entry
- Number of fireplaces: 1
- Fireplace features: Living Room
Interior area
- Total structure area: 2,187
- Total interior livable area: 2,187 sqft
- Finished area above ground: 2,187
Property
Parking
- Total spaces: 12
- Parking features: Attached, Off Street
- Attached garage spaces: 2
- Uncovered spaces: 10
Features
- Patio & porch: Deck, Deck - Wood
- Exterior features: Deck, Deck - Wood, Storage, Sprinkler System, Garden
Lot
- Size: 1.50 Acres
- Features: Wooded
Details
- Parcel number: M:001.0 B:0060 L:0003.1,2775060
- Zoning: R1
Construction
Type & style
- Home type: SingleFamily
- Architectural style: Contemporary
- Property subtype: Single Family Residence
Materials
- Frame
- Foundation: Concrete Perimeter
- Roof: Shingle
Condition
- Year built: 1998
Utilities & green energy
- Electric: Circuit Breakers
- Sewer: Private Sewer
- Water: Private
- Utilities for property: for Electric Range
Community & neighborhood
Location
- Region: Berkley
Price history
| Date | Event | Price |
|---|---|---|
| 11/10/2025 | Sold | $710,000+5.2%$325/sqft |
Source: MLS PIN #73431160 Report a problem | ||
| 9/22/2025 | Contingent | $675,000$309/sqft |
Source: MLS PIN #73431160 Report a problem | ||
| 9/16/2025 | Listed for sale | $675,000+938.5%$309/sqft |
Source: MLS PIN #73431160 Report a problem | ||
| 8/29/1997 | Sold | $65,000$30/sqft |
Source: Public Record Report a problem | ||
Public tax history
| Year | Property taxes | Tax assessment |
|---|---|---|
| 2025 | $7,561 +3.1% | $629,600 +6.8% |
| 2024 | $7,337 +5.1% | $589,300 +11.5% |
| 2023 | $6,984 +2.2% | $528,300 +6.3% |
Find assessor info on the county website
Neighborhood: 02779
Nearby schools
GreatSchools rating
- 7/10Berkley Middle SchoolGrades: 5-8Distance: 1.4 mi
- 6/10Somerset Berkley Regional High SchoolGrades: 9-12Distance: 9.3 mi
- 5/10Berkley Community SchoolGrades: PK-4Distance: 2.4 mi
Schools provided by the listing agent
- Elementary: Berkley Community
- Middle: Berkley Middle
- High: Sbr
Source: MLS PIN. This data may not be complete. We recommend contacting the local school district to confirm school assignments for this home.

Get pre-qualified for a loan
At Zillow Home Loans, we can pre-qualify you in as little as 5 minutes with no impact to your credit score.An equal housing lender. NMLS #10287.
Sell for more on Zillow
Get a free Zillow Showcase℠ listing and you could sell for .
$709,800
2% more+ $14,196
With Zillow Showcase(estimated)
$723,996