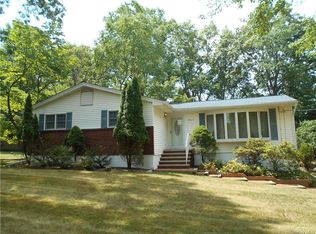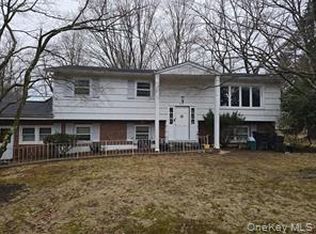Buy This Property on Auction.com.
This foreclosure property offered by Auction.com may sell below market value.
SAVE THIS PROPERTY NOW on Auction.com to receive alerts about auction dates and status changes.
Auction.com is the nation's largest online real estate auction marketplace with over half-a-million properties sold.
Auction

Price Unknown
1 Ferruzza Dr, Chestnut Ridge, NY 10977
4beds
3baths
2,700sqft
Single Family Residence
Built in 1970
0.57 Acres Lot
$-- Zestimate®
$--/sqft
$-- HOA
Overview
- 24 days |
- 1,787 |
- 75 |
Zillow last checked: February 20, 2026 at 11:14pm
Listed by:
Auction.com Customer Service,
Auction.com
Source: Auction.com 2
Facts & features
Interior
Bedrooms & bathrooms
- Bedrooms: 4
- Bathrooms: 3
Interior area
- Total structure area: 2,700
- Total interior livable area: 2,700 sqft
Property
Lot
- Size: 0.57 Acres
Details
- Parcel number: 3926156220223
- Special conditions: Auction
Construction
Type & style
- Home type: SingleFamily
- Property subtype: Single Family Residence
Condition
- Year built: 1970
Community & HOA
Location
- Region: Chestnut Ridge
Financial & listing details
- Tax assessed value: $83,200
- Date on market: 1/28/2026
- Lease term: Contact For Details
This listing is brought to you by Auction.com 2
View Auction DetailsEstimated market value
Not available
Estimated sales range
Not available
$4,973/mo
Public tax history
Public tax history
| Year | Property taxes | Tax assessment |
|---|---|---|
| 2024 | -- | $83,200 |
| 2023 | -- | $83,200 |
| 2022 | -- | $83,200 |
| 2021 | -- | $83,200 |
| 2020 | -- | $83,200 |
| 2019 | -- | $83,200 |
| 2018 | -- | $83,200 |
| 2017 | $18,140 | $83,200 |
| 2016 | -- | $83,200 |
| 2015 | -- | $83,200 |
| 2014 | -- | $83,200 |
| 2013 | -- | $83,200 |
| 2012 | -- | $83,200 |
| 2011 | -- | $83,200 |
| 2010 | -- | $83,200 |
| 2009 | -- | $83,200 |
| 2007 | -- | $83,200 +60.9% |
| 2006 | -- | $51,700 -37.9% |
| 2005 | -- | $83,200 |
| 2004 | -- | $83,200 |
| 2003 | -- | $83,200 |
| 2002 | -- | $83,200 |
| 2001 | -- | $83,200 |
| 2000 | -- | $83,200 |
Find assessor info on the county website
Climate risks
Neighborhood: 10977
Nearby schools
GreatSchools rating
- 1/10Fleetwood Elementary SchoolGrades: K-3Distance: 0.3 mi
- 3/10Chestnut Ridge Middle SchoolGrades: 7-8Distance: 0.1 mi
- 1/10Spring Valley High SchoolGrades: 9-12Distance: 2 mi

