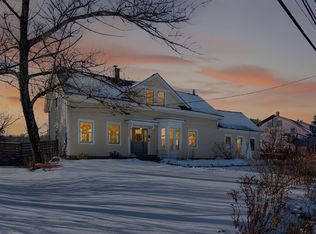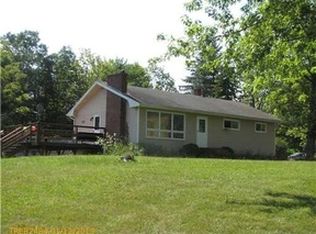Closed
$295,000
1 Fisher Road, Bowdoinham, ME 04008
2beds
1,020sqft
Single Family Residence
Built in 1941
7,840.8 Square Feet Lot
$281,600 Zestimate®
$289/sqft
$2,134 Estimated rent
Home value
$281,600
$268,000 - $296,000
$2,134/mo
Zestimate® history
Loading...
Owner options
Explore your selling options
What's special
Located at the edge of the village and about 2 minutes from the I295 interchanges north and south, this sweet, small, home combines community closeness with convenient commuting to make life easier all the way around! An essential mud room with deep closet, eat-in kitchen with electric range, dishwasher, refrigerator (and brand new microwave range hood, never installed), remodeled bath with laundry and storage, living room, and a bonus room to use any way you wish, comprise the first floor, with both bedrooms on the second level! It's served by public water and a private septic system. Vinyl siding, a recent roof, System 2000 HWBB boiler, and a full basement are just a few of the benefits to be enjoyed while home. Meanwhile, a vibrant village life awaits! From square dancing (down the street) to you-pick farms, farmer's markets, picnics, boating, swimming, and even ice fishing, a wide variety of community events take place at Mailly Waterfront Park on the Cathance River-right at the end of Main Street! Home to farmers, organic farmers, writers, and artists of every description, Bowdoinham has that distinctive village 'vibe' that is loved by so many!
Zillow last checked: 8 hours ago
Listing updated: October 06, 2025 at 05:14am
Listed by:
Basin Point Real Estate
Bought with:
Portside Real Estate Group
Source: Maine Listings,MLS#: 1632422
Facts & features
Interior
Bedrooms & bathrooms
- Bedrooms: 2
- Bathrooms: 1
- Full bathrooms: 1
Bedroom 1
- Features: Closet
- Level: Second
Bedroom 2
- Level: Second
Kitchen
- Features: Eat-in Kitchen
- Level: First
Living room
- Level: First
Mud room
- Features: Closet
- Level: First
Office
- Level: First
Heating
- Baseboard, Hot Water
Cooling
- None
Appliances
- Included: Dishwasher, Dryer, Microwave, Electric Range, Refrigerator, Washer
Features
- Bathtub, Shower
- Flooring: Composition, Tile, Wood
- Basement: Bulkhead,Full,Unfinished
- Has fireplace: No
Interior area
- Total structure area: 1,020
- Total interior livable area: 1,020 sqft
- Finished area above ground: 1,020
- Finished area below ground: 0
Property
Parking
- Parking features: Gravel, 1 - 4 Spaces
Features
- Patio & porch: Deck
Lot
- Size: 7,840 sqft
- Features: Near Turnpike/Interstate, Near Town, Rural, Corner Lot, Level, Open Lot, Landscaped
Details
- Parcel number: BOWNMU06L008
- Zoning: Village 2
- Other equipment: Cable
Construction
Type & style
- Home type: SingleFamily
- Architectural style: Bungalow
- Property subtype: Single Family Residence
Materials
- Wood Frame, Vinyl Siding
- Foundation: Slab
- Roof: Composition,Shingle
Condition
- Year built: 1941
Utilities & green energy
- Electric: Circuit Breakers
- Sewer: Private Sewer
- Water: Public
Green energy
- Energy efficient items: Ceiling Fans
Community & neighborhood
Location
- Region: Bowdoinham
Other
Other facts
- Road surface type: Paved
Price history
| Date | Event | Price |
|---|---|---|
| 8/29/2025 | Sold | $295,000+5.4%$289/sqft |
Source: | ||
| 8/4/2025 | Pending sale | $279,900$274/sqft |
Source: | ||
| 7/30/2025 | Listed for sale | $279,900+55.5%$274/sqft |
Source: | ||
| 8/22/2023 | Sold | $180,000+172.7%$176/sqft |
Source: Public Record Report a problem | ||
| 12/1/2015 | Sold | $66,000-5.6%$65/sqft |
Source: | ||
Public tax history
| Year | Property taxes | Tax assessment |
|---|---|---|
| 2024 | $1,838 +7.7% | $87,500 |
| 2023 | $1,706 +29.1% | $87,500 +19.9% |
| 2022 | $1,321 +6.6% | $73,000 |
Find assessor info on the county website
Neighborhood: 04008
Nearby schools
GreatSchools rating
- 9/10Bowdoinham Community SchoolGrades: K-5Distance: 0.6 mi
- 6/10Mt Ararat Middle SchoolGrades: 6-8Distance: 5.3 mi
- 4/10Mt Ararat High SchoolGrades: 9-12Distance: 5.5 mi

Get pre-qualified for a loan
At Zillow Home Loans, we can pre-qualify you in as little as 5 minutes with no impact to your credit score.An equal housing lender. NMLS #10287.

