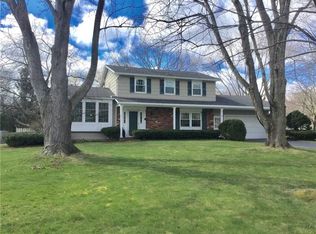Closed
$227,000
1 Gateway Rd, Rochester, NY 14624
3beds
1,745sqft
Single Family Residence
Built in 1966
0.38 Acres Lot
$302,000 Zestimate®
$130/sqft
$2,641 Estimated rent
Home value
$302,000
$278,000 - $326,000
$2,641/mo
Zestimate® history
Loading...
Owner options
Explore your selling options
What's special
This long-time owner-occupied home offers a fantastic opportunity to make it your own! With solid bones and classic features, it’s ready for your vision and updates. Inside, you'll find original hardwood floors throughout much of the home, a spacious living room that opens to the dining area, and a cozy family room with warm wood paneling and a wood-burning fireplace (sold as-is, not used in years).
The oversized owner's suite includes a private ensuite bath, offering great space and comfort. The walk-out lower level off the laundry room provides additional versatility for expansion or storage. Sitting on a generous, level lot, this home is ideal for someone ready to invest in updates and bring new life to a well-loved space.
This is an estate sale—don’t miss your chance to create something special! Showings start 5/9/25 at 9am. Open house Sat. 5/10 from 2pm-3:30pm. Offer negotiated 5/14/25 at 11am.
Zillow last checked: 8 hours ago
Listing updated: July 30, 2025 at 07:38am
Listed by:
Alan J. Wood 585-279-8282,
RE/MAX Plus
Bought with:
Rachel A. Thomas, 10401349096
Realty ONE Group Spark
Source: NYSAMLSs,MLS#: R1604846 Originating MLS: Rochester
Originating MLS: Rochester
Facts & features
Interior
Bedrooms & bathrooms
- Bedrooms: 3
- Bathrooms: 3
- Full bathrooms: 2
- 1/2 bathrooms: 1
Heating
- Gas, Forced Air
Cooling
- Central Air
Appliances
- Included: Dishwasher, Electric Oven, Electric Range, Gas Water Heater, Refrigerator
- Laundry: In Basement
Features
- Den, Separate/Formal Dining Room, Eat-in Kitchen, Separate/Formal Living Room, Home Office, Bath in Primary Bedroom
- Flooring: Hardwood, Varies, Vinyl
- Basement: Full,Partially Finished,Walk-Out Access,Sump Pump
- Number of fireplaces: 1
Interior area
- Total structure area: 1,745
- Total interior livable area: 1,745 sqft
- Finished area below ground: 499
Property
Parking
- Total spaces: 2
- Parking features: Attached, Garage, Driveway
- Attached garage spaces: 2
Features
- Levels: One
- Stories: 1
- Exterior features: Blacktop Driveway
Lot
- Size: 0.38 Acres
- Dimensions: 103 x 159
- Features: Corner Lot, Irregular Lot, Residential Lot
Details
- Parcel number: 2622001460900001017000
- Special conditions: Estate
Construction
Type & style
- Home type: SingleFamily
- Architectural style: Split Level
- Property subtype: Single Family Residence
Materials
- Composite Siding, Copper Plumbing
- Foundation: Block
- Roof: Asphalt
Condition
- Resale
- Year built: 1966
Utilities & green energy
- Electric: Circuit Breakers
- Sewer: Connected
- Water: Connected, Public
- Utilities for property: Cable Available, High Speed Internet Available, Sewer Connected, Water Connected
Community & neighborhood
Location
- Region: Rochester
- Subdivision: Spring Vly Sec 01
Other
Other facts
- Listing terms: Cash,Conventional,FHA,Rehab Financing,VA Loan
Price history
| Date | Event | Price |
|---|---|---|
| 7/23/2025 | Sold | $227,000+51.3%$130/sqft |
Source: | ||
| 5/16/2025 | Pending sale | $150,000$86/sqft |
Source: | ||
| 5/8/2025 | Listed for sale | $150,000$86/sqft |
Source: | ||
Public tax history
| Year | Property taxes | Tax assessment |
|---|---|---|
| 2024 | -- | $241,400 +42.3% |
| 2023 | -- | $169,600 |
| 2022 | -- | $169,600 |
Find assessor info on the county website
Neighborhood: 14624
Nearby schools
GreatSchools rating
- 5/10Chestnut Ridge Elementary SchoolGrades: PK-4Distance: 1.4 mi
- 6/10Churchville Chili Middle School 5 8Grades: 5-8Distance: 4.1 mi
- 8/10Churchville Chili Senior High SchoolGrades: 9-12Distance: 4 mi
Schools provided by the listing agent
- District: Churchville-Chili
Source: NYSAMLSs. This data may not be complete. We recommend contacting the local school district to confirm school assignments for this home.
