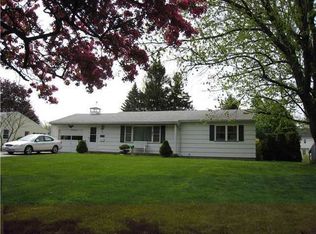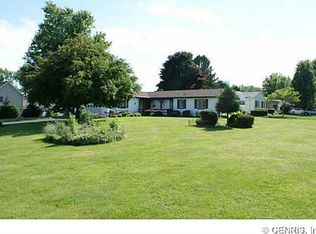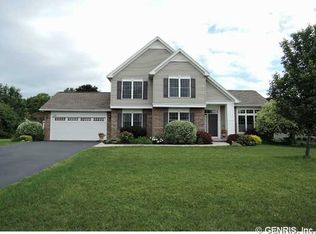Closed
$240,000
1 Gene Dr, Rochester, NY 14624
3beds
1,490sqft
Single Family Residence
Built in 1957
0.31 Acres Lot
$265,600 Zestimate®
$161/sqft
$2,384 Estimated rent
Home value
$265,600
$252,000 - $279,000
$2,384/mo
Zestimate® history
Loading...
Owner options
Explore your selling options
What's special
FANTASTIC opportunity for this QUALITY built ranch, located in a QUIET residential neighborhood! ORIGINAL owners have LOVINGLY maintained this SPACIOUS home featuring a LIGHT & BRIGHT living room w/a custom stone fireplace & dining area! The eat in kitchen has neutral cabinetry, counters & additional dinette! The BONUS family room offers a TON of flexibility too! There's 3 good sized bedrooms & double closets in the primary bedroom! The main bath has an OVERSIZED vanity w/great potential for double sinks! Downstairs you will find the ULTIMATE rec area w/VINTAGE bar & additional full bath! The exterior deck has a RETRACTABLE awning and there's AC to boot! This neighborhood has access to a UNIQUE 2.8 acre park, located right across this street! There's a $40/YEAR voluntary fee to use this space w/a baseball diamond area, winter ice skating, BBQ grill/picnic area! ENJOY greenspace views all year long! Delayed negotiations 5/24/2023 @ 3PM
Zillow last checked: 8 hours ago
Listing updated: July 05, 2023 at 06:02am
Listed by:
Carla J. Rosati 585-738-1210,
RE/MAX Realty Group
Bought with:
Daniel P. Cappa Jr., 30CA0871125
Howard Hanna
Source: NYSAMLSs,MLS#: R1472005 Originating MLS: Rochester
Originating MLS: Rochester
Facts & features
Interior
Bedrooms & bathrooms
- Bedrooms: 3
- Bathrooms: 2
- Full bathrooms: 2
- Main level bathrooms: 1
- Main level bedrooms: 3
Heating
- Gas, Forced Air
Cooling
- Central Air
Appliances
- Included: Dryer, Dishwasher, Exhaust Fan, Free-Standing Range, Gas Water Heater, Oven, Refrigerator, Range Hood, Washer
- Laundry: In Basement
Features
- Breakfast Area, Separate/Formal Dining Room, Eat-in Kitchen, Separate/Formal Living Room, Bedroom on Main Level, Main Level Primary
- Flooring: Carpet, Hardwood, Tile, Varies
- Windows: Thermal Windows
- Basement: Full,Partially Finished
- Number of fireplaces: 1
Interior area
- Total structure area: 1,490
- Total interior livable area: 1,490 sqft
Property
Parking
- Total spaces: 1
- Parking features: Attached, Garage, Garage Door Opener
- Attached garage spaces: 1
Features
- Levels: One
- Stories: 1
- Patio & porch: Deck
- Exterior features: Awning(s), Blacktop Driveway, Deck
Lot
- Size: 0.31 Acres
- Dimensions: 90 x 152
- Features: Near Public Transit, Rectangular, Rectangular Lot, Residential Lot
Details
- Parcel number: 2622001341700001011000
- Special conditions: Standard
Construction
Type & style
- Home type: SingleFamily
- Architectural style: Ranch
- Property subtype: Single Family Residence
Materials
- Vinyl Siding, Copper Plumbing
- Foundation: Block
- Roof: Asphalt
Condition
- Resale
- Year built: 1957
Utilities & green energy
- Electric: Circuit Breakers
- Sewer: Connected
- Water: Connected, Public
- Utilities for property: Cable Available, Sewer Connected, Water Connected
Community & neighborhood
Security
- Security features: Security System Owned
Location
- Region: Rochester
Other
Other facts
- Listing terms: Cash,Conventional,FHA,VA Loan
Price history
| Date | Event | Price |
|---|---|---|
| 6/28/2023 | Sold | $240,000+41.3%$161/sqft |
Source: | ||
| 5/25/2023 | Pending sale | $169,900$114/sqft |
Source: | ||
| 5/18/2023 | Listed for sale | $169,900$114/sqft |
Source: | ||
Public tax history
| Year | Property taxes | Tax assessment |
|---|---|---|
| 2024 | -- | $228,700 +57.4% |
| 2023 | -- | $145,300 |
| 2022 | -- | $145,300 |
Find assessor info on the county website
Neighborhood: 14624
Nearby schools
GreatSchools rating
- 5/10Paul Road SchoolGrades: K-5Distance: 1.3 mi
- 5/10Gates Chili Middle SchoolGrades: 6-8Distance: 2.3 mi
- 4/10Gates Chili High SchoolGrades: 9-12Distance: 2.4 mi
Schools provided by the listing agent
- District: Gates Chili
Source: NYSAMLSs. This data may not be complete. We recommend contacting the local school district to confirm school assignments for this home.


