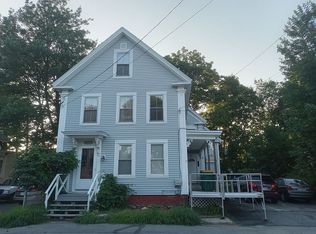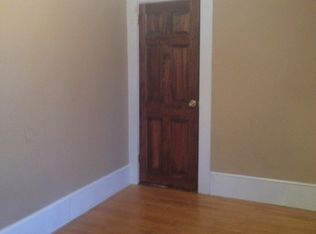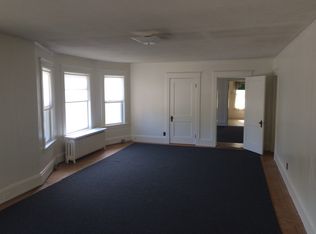Closed
Listed by:
Louise Brochu,
Cameron Prestige, LLC 857-331-5127
Bought with: Compass New England, LLC
$400,000
1 Glen Street, Rochester, NH 03867
3beds
2,019sqft
Single Family Residence
Built in 1897
5,663 Square Feet Lot
$437,600 Zestimate®
$198/sqft
$2,534 Estimated rent
Home value
$437,600
$416,000 - $459,000
$2,534/mo
Zestimate® history
Loading...
Owner options
Explore your selling options
What's special
**OFFER DEADLINE 1/29 at 5:00 pm ***Welcome to this charming Victorian gem that seamlessly blends timeless elegance with modern convenience. Step inside and be greeted by the character and grace of the Victorian era (high tin ceilings, beautiful hardwood floors, with intricate architectural details and a warm ambiance that envelops every corner. The updated kitchen is a chef's dream, featuring top-of-the-line gas stove , sleek countertops, and ample storage space. Whether you're preparing a gourmet meal or enjoying a casual breakfast, this kitchen is designed to meet your culinary needs while maintaining its historical charm. The location of this home is truly unbeatable, with its close proximity to a school. Families will appreciate the convenience of a short commute, making school drop-offs and pick-ups a breeze. The neighborhood boasts a range of nearby amenities, including parks, shopping, and dining options. The spacious yard provides ample room for outdoor activities and gardening, allowing you to enjoy the beauty of each season. Don't miss the opportunity to own a piece of history with all the modern comforts you desire. This Victorian gem with its updated kitchen and bath, along with its convenient location near a school, is ready to offer you a lifestyle that perfectly balances classic elegance and contemporary living. Schedule a showing today and experience the allure of this exquisite property firsthand. Showings begin at Saturday's Open House 2-4
Zillow last checked: 8 hours ago
Listing updated: March 15, 2024 at 10:24am
Listed by:
Louise Brochu,
Cameron Prestige, LLC 857-331-5127
Bought with:
Heidi Johnson
Compass New England, LLC
Source: PrimeMLS,MLS#: 4983195
Facts & features
Interior
Bedrooms & bathrooms
- Bedrooms: 3
- Bathrooms: 2
- Full bathrooms: 1
- 1/2 bathrooms: 1
Heating
- Natural Gas, Baseboard, Hot Water
Cooling
- None
Appliances
- Included: Dishwasher, Gas Range, Refrigerator, Natural Gas Water Heater
Features
- Flooring: Hardwood
- Basement: Concrete Floor,Unfinished,Interior Entry
Interior area
- Total structure area: 2,931
- Total interior livable area: 2,019 sqft
- Finished area above ground: 2,019
- Finished area below ground: 0
Property
Parking
- Total spaces: 1
- Parking features: Shared Driveway, Off Street, Detached
- Garage spaces: 1
Features
- Levels: 3
- Stories: 3
- Frontage length: Road frontage: 47
Lot
- Size: 5,663 sqft
- Features: City Lot
Details
- Parcel number: RCHEM0125B0263L0000
- Zoning description: Residential
Construction
Type & style
- Home type: SingleFamily
- Architectural style: Colonial
- Property subtype: Single Family Residence
Materials
- Wood Frame, Wood Siding
- Foundation: Brick, Stone
- Roof: Architectural Shingle
Condition
- New construction: No
- Year built: 1897
Utilities & green energy
- Electric: 200+ Amp Service
- Sewer: Public Sewer
- Utilities for property: Cable
Community & neighborhood
Location
- Region: Rochester
Price history
| Date | Event | Price |
|---|---|---|
| 3/15/2024 | Sold | $400,000+6.7%$198/sqft |
Source: | ||
| 1/31/2024 | Contingent | $375,000$186/sqft |
Source: | ||
| 1/25/2024 | Listed for sale | $375,000+77%$186/sqft |
Source: | ||
| 9/10/2020 | Sold | $211,900+1%$105/sqft |
Source: | ||
| 6/19/2020 | Listed for sale | $209,900+35.9%$104/sqft |
Source: Hourihane, Cormier & Assoc #4811850 Report a problem | ||
Public tax history
| Year | Property taxes | Tax assessment |
|---|---|---|
| 2024 | $6,120 +4.1% | $412,100 +80.4% |
| 2023 | $5,879 +1.8% | $228,400 |
| 2022 | $5,774 +2.6% | $228,400 |
Find assessor info on the county website
Neighborhood: 03867
Nearby schools
GreatSchools rating
- 4/10William Allen SchoolGrades: K-5Distance: 0.1 mi
- 3/10Rochester Middle SchoolGrades: 6-8Distance: 0.8 mi
- 5/10Spaulding High SchoolGrades: 9-12Distance: 1 mi
Schools provided by the listing agent
- Elementary: William Allen School
- Middle: Rochester Middle School
- High: Spaulding High School
Source: PrimeMLS. This data may not be complete. We recommend contacting the local school district to confirm school assignments for this home.
Get pre-qualified for a loan
At Zillow Home Loans, we can pre-qualify you in as little as 5 minutes with no impact to your credit score.An equal housing lender. NMLS #10287.


