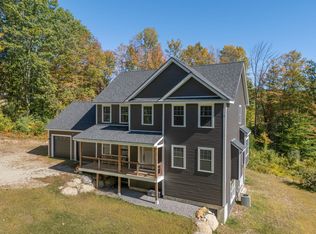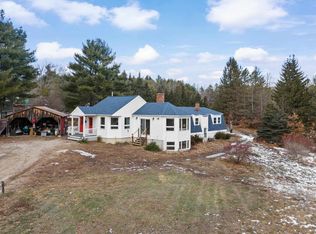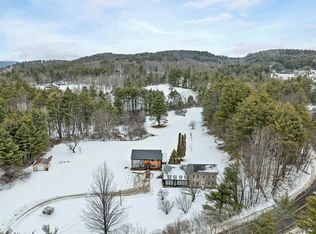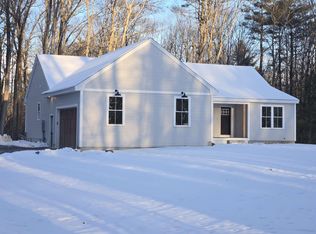Don’t miss this opportunity to own a spacious and versatile oversized Gambrel! Step into the large mudroom and into a sun-drenched kitchen featuring a generous island, abundant counter space, and cabinetry, stainless steel appliances, every cooks dream kitchen. Enjoy an open concept layout with room for a large farm table—perfect for family gatherings. Harwood flooring throughout with large plank pine in the bedrooms. The main level offers two bedrooms and a full bath, plus new barn doors and a pantry for added charm. Relax in the beautiful 3-season room overlooking the meticulously manicured yard, or cozy up by the pellet stove on cool evenings. Upstairs you'll find three additional bedrooms and another full bath—ideal for a growing or multigenerational family. The finished basement includes an in-law setup, while a legal 1-bedroom apartment above the garage with its own entrance and deck provides excellent rental income potential. CLICK ON VIRTUAL TOUR for more information.
Active under contract
Listed by:
Cynthia P Anderson,
Coldwell Banker Realty Bedford NH Cell:603-931-0367
$550,000
1 Goodell Road, Antrim, NH 03440
6beds
3,160sqft
Est.:
Single Family Residence
Built in 1970
1.3 Acres Lot
$-- Zestimate®
$174/sqft
$-- HOA
What's special
Generous islandMeticulously manicured yardHarwood flooringStainless steel appliancesSun-drenched kitchenAbundant counter spaceOpen concept layout
- 41 days |
- 39 |
- 1 |
Zillow last checked: 8 hours ago
Listing updated: December 26, 2025 at 10:23am
Listed by:
Cynthia P Anderson,
Coldwell Banker Realty Bedford NH Cell:603-931-0367
Source: PrimeMLS,MLS#: 5053998
Facts & features
Interior
Bedrooms & bathrooms
- Bedrooms: 6
- Bathrooms: 4
- Full bathrooms: 3
- 3/4 bathrooms: 1
Heating
- Oil, Pellet Stove, Forced Air
Cooling
- None
Appliances
- Included: Dishwasher, Dryer, Microwave, Refrigerator, Washer, Electric Stove
Features
- Ceiling Fan(s), Dining Area, Kitchen/Dining, Natural Light
- Flooring: Hardwood, Tile
- Windows: Blinds
- Basement: Finished,Full,Insulated,Interior Stairs,Walkout,Walk-Out Access
Interior area
- Total structure area: 3,410
- Total interior livable area: 3,160 sqft
- Finished area above ground: 2,560
- Finished area below ground: 600
Video & virtual tour
Property
Parking
- Total spaces: 2
- Parking features: Paved, Direct Entry, Heated Garage, Garage, Parking Spaces 5 - 10, Attached
- Garage spaces: 2
Accessibility
- Accessibility features: 1st Floor Bedroom, 1st Floor Full Bathroom, Paved Parking
Features
- Levels: Two
- Stories: 2
- Patio & porch: Patio, Screened Porch
- Exterior features: Deck, Garden
Lot
- Size: 1.3 Acres
- Features: Country Setting, Landscaped, Level, Rural
Details
- Parcel number: ANTRM232B078
- Zoning description: res
Construction
Type & style
- Home type: SingleFamily
- Architectural style: Colonial,Gambrel
- Property subtype: Single Family Residence
Materials
- Wood Frame, Wood Siding
- Foundation: Concrete
- Roof: Asphalt Shingle
Condition
- New construction: No
- Year built: 1970
Utilities & green energy
- Electric: 200+ Amp Service
- Sewer: Public Sewer
- Utilities for property: Cable
Community & HOA
Community
- Security: Smoke Detector(s), Battery Smoke Detector
Location
- Region: Antrim
Financial & listing details
- Price per square foot: $174/sqft
- Tax assessed value: $432,470
- Annual tax amount: $8,991
- Date on market: 12/9/2025
- Road surface type: Paved
Estimated market value
Not available
Estimated sales range
Not available
Not available
Price history
Price history
| Date | Event | Price |
|---|---|---|
| 12/9/2025 | Listed for sale | $550,000$174/sqft |
Source: | ||
| 12/1/2025 | Listing removed | $550,000$174/sqft |
Source: | ||
| 7/30/2025 | Listed for sale | $550,000+118.3%$174/sqft |
Source: | ||
| 10/9/2013 | Sold | $252,000-15.4%$80/sqft |
Source: Public Record Report a problem | ||
| 8/13/2007 | Sold | $298,000$94/sqft |
Source: Public Record Report a problem | ||
Public tax history
Public tax history
| Year | Property taxes | Tax assessment |
|---|---|---|
| 2024 | $8,991 +11.1% | $432,470 +0.2% |
| 2023 | $8,091 +5.4% | $431,770 +56.6% |
| 2022 | $7,680 +6.9% | $275,670 |
Find assessor info on the county website
BuyAbility℠ payment
Est. payment
$3,018/mo
Principal & interest
$2133
Property taxes
$692
Home insurance
$193
Climate risks
Neighborhood: 03440
Nearby schools
GreatSchools rating
- 7/10Antrim Elementary SchoolGrades: PK-4Distance: 0.7 mi
- 6/10Great Brook SchoolGrades: 5-8Distance: 0.8 mi
- 8/10Conval Regional High SchoolGrades: 9-12Distance: 9 mi
Schools provided by the listing agent
- Elementary: Antrim Elementary School
- Middle: Great Brook School
- High: Contoocook Valley Regional Hig
- District: Contoocook Valley SD SAU #1
Source: PrimeMLS. This data may not be complete. We recommend contacting the local school district to confirm school assignments for this home.
- Loading



