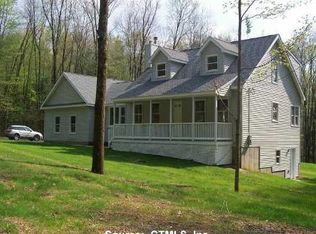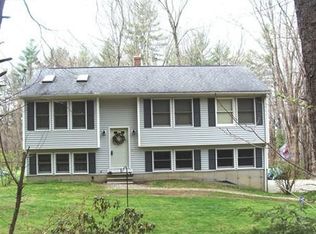Sold for $370,000 on 11/06/25
$370,000
1 Goodell Road, Stafford, CT 06076
3beds
1,706sqft
Single Family Residence
Built in 1998
1.02 Acres Lot
$-- Zestimate®
$217/sqft
$2,589 Estimated rent
Home value
Not available
Estimated sales range
Not available
$2,589/mo
Zestimate® history
Loading...
Owner options
Explore your selling options
What's special
Step inside to discover a beautifully refreshed Cape style residence that blends timeless curb appeal with modern comfort. The expansive front porch welcomes you - perfect for morning coffee or relaxing with an evening breeze. Step through the front door and you'll find bright freshly painted interiors complemented by warm wood flooring on the main level. The living and dining areas flow easily with the lovely kitchen open to the dining room, ideal for both everyday living and entertaining. The living room opens to a rear deck that overlooks a serene private wooded backyard - a peaceful scene for dinners outside or recreation. The main level offers a full bathroom. Upstairs, three second floor bedrooms feature brand new carpeting, creating cozy personal retreats. The new roof is a great bonus feature. The attached two car garage adds practicality, while the unfinished basement offers a blank canvas for expansion - from a home gym or office to extra storage or recreation space.
Zillow last checked: 8 hours ago
Listing updated: November 07, 2025 at 03:27pm
Listed by:
Mark J. Porriello (860)255-4355,
RE/MAX Right Choice
Bought with:
Gia Parmentier, RES.0813484
J. Christopher Real Estate Group
Source: Smart MLS,MLS#: 24079355
Facts & features
Interior
Bedrooms & bathrooms
- Bedrooms: 3
- Bathrooms: 2
- Full bathrooms: 2
Primary bedroom
- Level: Upper
Bedroom
- Level: Upper
Bedroom
- Level: Upper
Bathroom
- Level: Main
Bathroom
- Level: Upper
Dining room
- Level: Main
Kitchen
- Level: Main
Living room
- Features: Hardwood Floor
- Level: Main
Heating
- Baseboard, Oil
Cooling
- Central Air
Appliances
- Included: Oven/Range, Refrigerator, Water Heater
- Laundry: Main Level
Features
- Windows: Thermopane Windows
- Basement: Full,Unfinished
- Attic: Access Via Hatch
- Has fireplace: No
Interior area
- Total structure area: 1,706
- Total interior livable area: 1,706 sqft
- Finished area above ground: 1,706
Property
Parking
- Total spaces: 2
- Parking features: Attached
- Attached garage spaces: 2
Features
- Patio & porch: Porch, Deck
Lot
- Size: 1.02 Acres
- Features: Few Trees
Details
- Parcel number: 2342273
- Zoning: AA
- Special conditions: Real Estate Owned
Construction
Type & style
- Home type: SingleFamily
- Architectural style: Cape Cod
- Property subtype: Single Family Residence
Materials
- Vinyl Siding
- Foundation: Concrete Perimeter
- Roof: Asphalt
Condition
- New construction: No
- Year built: 1998
Utilities & green energy
- Sewer: Septic Tank
- Water: Well
Green energy
- Energy efficient items: Windows
Community & neighborhood
Location
- Region: Stafford Springs
Price history
| Date | Event | Price |
|---|---|---|
| 11/6/2025 | Sold | $370,000+106.7%$217/sqft |
Source: | ||
| 3/18/2020 | Listing removed | $1,550$1/sqft |
Source: WRI Property Management Report a problem | ||
| 2/27/2020 | Listed for rent | $1,550$1/sqft |
Source: WRI Property Management Report a problem | ||
| 1/24/2020 | Listing removed | $1,550$1/sqft |
Source: WRI Property Management Report a problem | ||
| 1/22/2020 | Listed for rent | $1,550$1/sqft |
Source: WRI Property Management Report a problem | ||
Public tax history
| Year | Property taxes | Tax assessment |
|---|---|---|
| 2025 | $6,002 | $155,540 |
| 2024 | $6,002 +5% | $155,540 |
| 2023 | $5,718 +2.7% | $155,540 |
Find assessor info on the county website
Neighborhood: 06076
Nearby schools
GreatSchools rating
- 4/10Stafford Elementary SchoolGrades: 1-5Distance: 1 mi
- 5/10Stafford Middle SchoolGrades: 6-8Distance: 1.4 mi
- 7/10Stafford High SchoolGrades: 9-12Distance: 1.3 mi
Schools provided by the listing agent
- Elementary: Stafford
- Middle: Stafford
- High: Stafford
Source: Smart MLS. This data may not be complete. We recommend contacting the local school district to confirm school assignments for this home.

Get pre-qualified for a loan
At Zillow Home Loans, we can pre-qualify you in as little as 5 minutes with no impact to your credit score.An equal housing lender. NMLS #10287.

