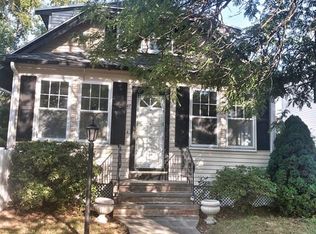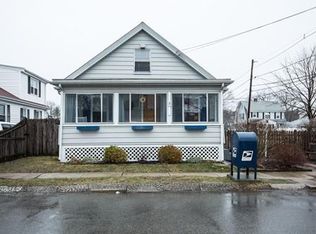A wonderful gem nestled in the desirable neighborhood of Brown's Pond! This charming home presents a fantastic chance to get your start in Peabody, or is a fabulous downsize option! Low maintenance yard, w/lovely professional landscaping. Comfortable open flr plan on the main lvl presents an opportunity for one-flr living if you choose w/a beautiful kitchen boasting plentiful cabinetry, gorgeous butcher block counters, breakfast nook & sun-filled dining room. The lrg LR provides back patio access where you can enjoy quiet, private morning coffee or enjoy a summer BBQ. Full updated bth & generous bdrm make this the perfect layout. The 2nd lvl offers you another lrg bdrm allowing the option of a 1st or 2nd flr main bdrm. Full basement has a great bonus area that can be further finished to give you more room to roam, as well as a lrg storage room w/laundry! Built-in exterior shed on side of home as well. Enjoy walking in this quaint neighborhood, fishing in Brown's Pond & much more!
This property is off market, which means it's not currently listed for sale or rent on Zillow. This may be different from what's available on other websites or public sources.

