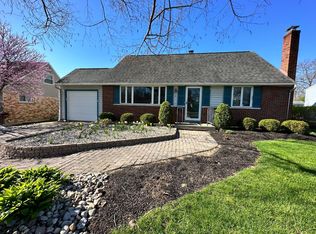Sold for $230,000
$230,000
1 Hadley Rd, Cincinnati, OH 45218
4beds
1,439sqft
Single Family Residence
Built in 1954
9,844.56 Square Feet Lot
$232,100 Zestimate®
$160/sqft
$1,949 Estimated rent
Home value
$232,100
$220,000 - $244,000
$1,949/mo
Zestimate® history
Loading...
Owner options
Explore your selling options
What's special
This lovingly maintained charming Cape Cod home is ready to welcome your finishing touches to make it your dream home! Large living room features new carpet and a huge picture window letting in the beautiful sunshine and open to the dining room with hardwood floors. Kitchen features wood cabinetry and walks out to large screened porch leading out to a large patio overlooking your beautiful fenced back yard. Two main level bedrooms both w/ hardwood floors and large closets. Upstairs you will find 2 more large bedrooms. Lower level includes huge rec room, amazing oversized workshop, large utility/laundry room and another full bath. Garage also walks out to back yard and a storage building to store all the things you need to keep the yard looking beautiful! Beautiful neighborhood on a tree lined street. Roof was done in 2011 with 50 year shingles. Close to parks, shopping, dining! Schedule your showing TODAY before it's gone!
Zillow last checked: 8 hours ago
Listing updated: October 24, 2025 at 01:03pm
Listed by:
Dona M Antoine 513-675-9266,
Sibcy Cline, Inc. 513-777-8100
Bought with:
Jennifer Moralde, 2019001489
North Star Realty
Source: Cincy MLS,MLS#: 1850205 Originating MLS: Cincinnati Area Multiple Listing Service
Originating MLS: Cincinnati Area Multiple Listing Service

Facts & features
Interior
Bedrooms & bathrooms
- Bedrooms: 4
- Bathrooms: 2
- Full bathrooms: 2
Primary bedroom
- Features: Wood Floor
- Level: First
- Area: 143
- Dimensions: 13 x 11
Bedroom 2
- Level: First
- Area: 120
- Dimensions: 12 x 10
Bedroom 3
- Level: Second
- Area: 168
- Dimensions: 14 x 12
Bedroom 4
- Level: Second
- Area: 168
- Dimensions: 14 x 12
Bedroom 5
- Area: 0
- Dimensions: 0 x 0
Primary bathroom
- Features: Other
Bathroom 1
- Features: Full
- Level: First
Bathroom 2
- Features: Full
- Level: Lower
Dining room
- Features: Formal
- Level: First
- Area: 108
- Dimensions: 12 x 9
Family room
- Features: Tile Floor, Dry Bar
- Area: 425
- Dimensions: 25 x 17
Kitchen
- Features: Vinyl Floor, Walkout, Wood Cabinets
- Area: 108
- Dimensions: 12 x 9
Living room
- Features: Other
- Area: 240
- Dimensions: 20 x 12
Office
- Area: 0
- Dimensions: 0 x 0
Heating
- Gas
Cooling
- Central Air
Appliances
- Included: Microwave, Oven/Range, Refrigerator, Gas Water Heater
Features
- Ceiling Fan(s)
- Windows: Aluminum Frames
- Basement: Full,Partially Finished,Vinyl Floor,Glass Blk Wind
Interior area
- Total structure area: 1,439
- Total interior livable area: 1,439 sqft
Property
Parking
- Parking features: On Street, Driveway
- Has attached garage: Yes
- Has uncovered spaces: Yes
Accessibility
- Accessibility features: No Accessibility Features
Features
- Levels: Two
- Stories: 2
- Patio & porch: Enclosed Porch, Patio
- Fencing: Metal
- Has view: Yes
- View description: Other
Lot
- Size: 9,844 sqft
- Dimensions: 54 x 150
- Features: Less than .5 Acre
- Topography: Level
Details
- Additional structures: Shed(s)
- Parcel number: 5970030014600
- Zoning description: Residential
Construction
Type & style
- Home type: SingleFamily
- Architectural style: Cape Cod
- Property subtype: Single Family Residence
Materials
- Brick, Vinyl Siding
- Foundation: Concrete Perimeter
- Roof: Shingle
Condition
- New construction: No
- Year built: 1954
Utilities & green energy
- Gas: Natural
- Sewer: Public Sewer
- Water: Public
Community & neighborhood
Location
- Region: Cincinnati
- Subdivision: Hadley Rd. Subdivision
HOA & financial
HOA
- Has HOA: No
Other
Other facts
- Listing terms: No Special Financing,FHA
Price history
| Date | Event | Price |
|---|---|---|
| 10/24/2025 | Sold | $230,000-3.4%$160/sqft |
Source: | ||
| 9/9/2025 | Pending sale | $238,000$165/sqft |
Source: | ||
| 8/28/2025 | Price change | $238,000-2.9%$165/sqft |
Source: | ||
| 8/13/2025 | Price change | $245,000-3.9%$170/sqft |
Source: | ||
| 8/1/2025 | Listed for sale | $255,000$177/sqft |
Source: | ||
Public tax history
| Year | Property taxes | Tax assessment |
|---|---|---|
| 2024 | $3,710 +5.7% | $65,699 |
| 2023 | $3,511 +12.4% | $65,699 +41.9% |
| 2022 | $3,125 +0.5% | $46,295 |
Find assessor info on the county website
Neighborhood: 45218
Nearby schools
GreatSchools rating
- NAWinton Woods Primary SouthGrades: 1-2Distance: 0.2 mi
- 5/10Winton Woods Middle SchoolGrades: 7-8Distance: 1.5 mi
- 3/10Winton Woods High SchoolGrades: 9-12Distance: 1.5 mi
Get a cash offer in 3 minutes
Find out how much your home could sell for in as little as 3 minutes with a no-obligation cash offer.
Estimated market value$232,100
Get a cash offer in 3 minutes
Find out how much your home could sell for in as little as 3 minutes with a no-obligation cash offer.
Estimated market value
$232,100
