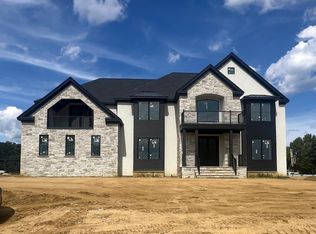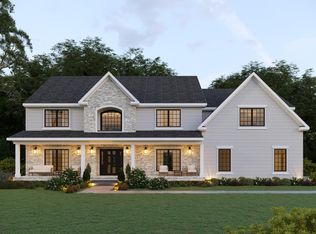Sold for $1,599,999
$1,599,999
1 Hague Road, Freehold, NJ 07728
5beds
--sqft
Single Family Residence
Built in 2024
1.15 Acres Lot
$1,622,400 Zestimate®
$--/sqft
$6,249 Estimated rent
Home value
$1,622,400
$1.49M - $1.77M
$6,249/mo
Zestimate® history
Loading...
Owner options
Explore your selling options
What's special
Welcome to Golden Meadows Estates - an exclusive community of 11 custom-designed single-family homes for discerning homeowners seeking unparalleled luxury. Each residence welcomes you with soaring ceilings and abundant natural light, creating a warm, inviting ambiance.
Meticulously crafted, these homes blend timeless elegance with modern innovation, featuring state-of-the-art kitchens, serene bedrooms, and exquisite finishes. Golden Meadows Estates offers the ultimate in comfort, style, and privacy, redefining refined living. Welcome to a lifestyle where beauty, innovation, and exclusivity come together seamlessly.
Zillow last checked: 9 hours ago
Listing updated: December 02, 2025 at 12:59pm
Listed by:
Edward Fanelli 718-496-2043,
Christies Int'l RE Group
Bought with:
Michael Sclafani, 0901283
RE/MAX Central
Source: MoreMLS,MLS#: 22434840
Facts & features
Interior
Bedrooms & bathrooms
- Bedrooms: 5
- Bathrooms: 5
- Full bathrooms: 4
- 1/2 bathrooms: 1
Bedroom
- Area: 163.2
- Dimensions: 12 x 13.6
Bedroom
- Area: 198.56
- Dimensions: 13.6 x 14.6
Bedroom
- Area: 177.6
- Dimensions: 14.8 x 12
Bedroom
- Area: 169.92
- Dimensions: 14.4 x 11.8
Other
- Area: 353.76
- Dimensions: 20.1 x 17.6
Breakfast
- Area: 238
- Dimensions: 14 x 17
Dining room
- Area: 233.6
- Dimensions: 16 x 14.6
Garage
- Area: 469.2
- Dimensions: 23 x 20.4
Great room
- Area: 393.24
- Dimensions: 17.4 x 22.6
Kitchen
- Area: 285.12
- Dimensions: 16.2 x 17.6
Living room
- Area: 213.12
- Dimensions: 14.8 x 14.4
Other
- Area: 122.36
- Dimensions: 16.1 x 7.6
Pantry
- Area: 45.14
- Dimensions: 6.1 x 7.4
Other
- Area: 81.74
- Dimensions: 13.4 x 6.1
Heating
- Forced Air, 2 Zoned Heat
Cooling
- Central Air, 2 Zoned AC
Features
- Balcony, Ceilings - 9Ft+ 1st Flr, Ceilings - 9Ft+ 2nd Flr, Center Hall, Dec Molding, Housekeeper Qtrs, Recessed Lighting
- Flooring: Concrete
- Basement: Full,Walk-Out Access
- Attic: Attic
- Number of fireplaces: 1
Property
Parking
- Total spaces: 2
- Parking features: Driveway, On Street
- Attached garage spaces: 2
- Has uncovered spaces: Yes
Features
- Stories: 2
- Exterior features: Balcony
Lot
- Size: 1.15 Acres
- Dimensions: 200 x 250
- Features: Back to Woods, Oversized
Details
- Parcel number: 1700091000000007
- Zoning description: Residential
Construction
Type & style
- Home type: SingleFamily
- Property subtype: Single Family Residence
Materials
- Stone, Stucco
- Foundation: Slab
- Roof: Timberline
Condition
- New construction: Yes
- Year built: 2024
Utilities & green energy
- Sewer: Public Sewer
Community & neighborhood
Location
- Region: Freehold
- Subdivision: None
Price history
| Date | Event | Price |
|---|---|---|
| 12/2/2025 | Sold | $1,599,999 |
Source: | ||
| 10/3/2025 | Pending sale | $1,599,999 |
Source: | ||
| 12/10/2024 | Listed for sale | $1,599,999+3.2% |
Source: | ||
| 11/12/2024 | Listing removed | $1,550,000 |
Source: | ||
| 10/2/2024 | Price change | $1,550,000-4.6% |
Source: | ||
Public tax history
Tax history is unavailable.
Neighborhood: 07728
Nearby schools
GreatSchools rating
- 6/10West Freehold Elementary SchoolGrades: K-5Distance: 3.1 mi
- 6/10Clifton T. Barkalow Middle SchoolGrades: 6-8Distance: 3 mi
- 5/10Freehold Twp High SchoolGrades: 9-12Distance: 3.2 mi
Schools provided by the listing agent
- Elementary: W. Freehold
- Middle: Clifton T. Barkalow
- High: Freehold Twp
Source: MoreMLS. This data may not be complete. We recommend contacting the local school district to confirm school assignments for this home.
Get a cash offer in 3 minutes
Find out how much your home could sell for in as little as 3 minutes with a no-obligation cash offer.
Estimated market value$1,622,400
Get a cash offer in 3 minutes
Find out how much your home could sell for in as little as 3 minutes with a no-obligation cash offer.
Estimated market value
$1,622,400

