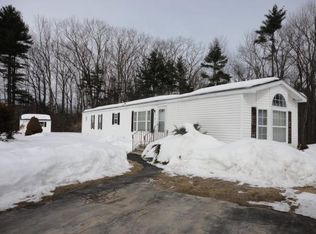The perfect fit for your family and ready when you are! Rare opportunity to purchase this quality 16 foot wide Oxford home located in desirable Briar Ridge Estates. 14x20 addition gives you an office/study and an additional bedroom. Main home is a front and rear bedroom design - providing you with the maximum amount of living space and a nice open concept living room/kitchen. Pellet stove in this area helps to keep things toasty when colder weather rolls in. Two baths, no waiting! The home is set parallel to the road and woods are out back, so you'll have plenty of privacy. Large 14x12 shed in back yard. Do you have a pet? One dog or cat is permitted - you'll want to consult the park rules for specifics on the park's pet policy. Park amenities include clubhouse for parties and events, a playground and basketball court and a gazebo beside the pond with an amazing fountain which includes lights for a beautiful glow at night. This one-owner home has been lovingly cared for and is a pleasure to show!
This property is off market, which means it's not currently listed for sale or rent on Zillow. This may be different from what's available on other websites or public sources.

