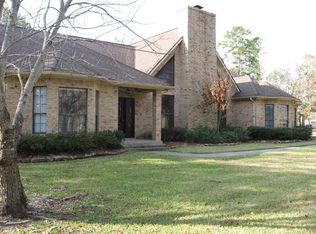This 3500 square foot single family home has 3 bedrooms and 4.0 bathrooms. This home is located at 1 Haynes Rd #B, Huntsville, TX 77320.
This property is off market, which means it's not currently listed for sale or rent on Zillow. This may be different from what's available on other websites or public sources.
