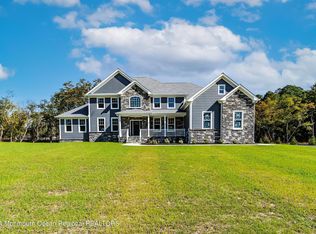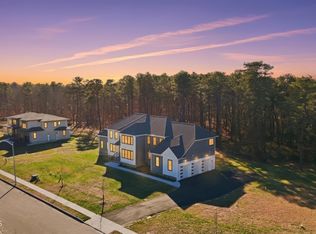Sold for $1,350,000
$1,350,000
1 Haystack Court, Howell, NJ 07731
5beds
4,414sqft
Single Family Residence
Built in 2024
1.25 Acres Lot
$1,582,600 Zestimate®
$306/sqft
$6,992 Estimated rent
Home value
$1,582,600
$1.47M - $1.74M
$6,992/mo
Zestimate® history
Loading...
Owner options
Explore your selling options
What's special
New Construction - Just Built! Welcome to Desired Haystack Glen Estates @ Howell, NJ. Exceptional homes by Sema Properties-builder with a solid reputation for superior craftsmanship. A Luxury Homes on 1.25+ acres on a cul-de-sac surrounded by 50+ park-like acres. Development is located Close to I95, Rt 18, Rt 9, commuter bus NYC, Manasquan Reservoir, proximity to Freehold, Lakewood, and the best NJ Shore. The Henry Model Offers a Great Floor Plan, inviting Elegant Foyer, 2 story Family Rm, Huge Kitchen, Conservatory, 5Bedroom, 5.5 Bathrooms, 3 car garage, private backyard ... and much more. A Must See! Make this Your New Home!
Zillow last checked: 8 hours ago
Listing updated: February 15, 2025 at 07:22pm
Listed by:
Anna Siemienczuk 732-236-7831,
Keller Williams Towne Square
Bought with:
Rochel Stareshefsky, 2296059
HomeSmart First Advantage
Source: MoreMLS,MLS#: 22402441
Facts & features
Interior
Bedrooms & bathrooms
- Bedrooms: 5
- Bathrooms: 6
- Full bathrooms: 5
- 1/2 bathrooms: 1
Bedroom
- Area: 272
- Dimensions: 16 x 17
Bedroom
- Area: 180
- Dimensions: 15 x 12
Bedroom
- Area: 180
- Dimensions: 15 x 12
Bedroom
- Area: 156
- Dimensions: 13 x 12
Bathroom
- Description: Half
Bathroom
- Description: Full
Bathroom
- Description: Half
Other
- Description: Master Suite with Sitting Room
- Area: 272
- Dimensions: 17 x 16
Basement
- Description: open concept with Full Bathroom
Dining room
- Area: 260.4
- Dimensions: 18.6 x 14
Family room
- Area: 304.08
- Dimensions: 18.1 x 16.8
Kitchen
- Area: 238
- Dimensions: 14 x 17
Living room
- Area: 196
- Dimensions: 14 x 14
Office
- Area: 180
- Dimensions: 15 x 12
Other
- Area: 145.6
- Dimensions: 13 x 11.2
Sunroom
- Description: Conservatory
- Area: 360
- Dimensions: 18 x 20
Heating
- Natural Gas
Cooling
- Multi Units, Central Air, Other, 3+ Zoned AC
Features
- Balcony, Ceilings - 9Ft+ 1st Flr, Center Hall, Conservatory, Recessed Lighting
- Flooring: Ceramic Tile, Wood
- Basement: Full
- Attic: Attic,Pull Down Stairs
- Number of fireplaces: 1
Interior area
- Total structure area: 4,414
- Total interior livable area: 4,414 sqft
Property
Parking
- Total spaces: 3
- Parking features: Driveway
- Attached garage spaces: 3
- Has uncovered spaces: Yes
Features
- Stories: 2
- Exterior features: Balcony, Other, Lighting
Lot
- Size: 1.25 Acres
- Features: Corner Lot, Cul-De-Sac, Dead End Street
Details
- Parcel number: 210003600000002102
- Zoning description: Residential, Single Family
Construction
Type & style
- Home type: SingleFamily
- Architectural style: Custom,Colonial
- Property subtype: Single Family Residence
Materials
- Stone
Condition
- New construction: Yes
- Year built: 2024
Community & neighborhood
Location
- Region: Howell
- Subdivision: Haystack Glen Estates
HOA & financial
HOA
- Has HOA: Yes
- HOA fee: $300 annually
Price history
| Date | Event | Price |
|---|---|---|
| 4/30/2024 | Sold | $1,350,000-8.5%$306/sqft |
Source: | ||
| 2/19/2024 | Pending sale | $1,475,000$334/sqft |
Source: | ||
| 1/29/2024 | Listed for sale | $1,475,000$334/sqft |
Source: | ||
| 8/1/2023 | Listing removed | -- |
Source: | ||
| 5/4/2023 | Listed for sale | $1,475,000$334/sqft |
Source: | ||
Public tax history
| Year | Property taxes | Tax assessment |
|---|---|---|
| 2025 | $23,083 +554% | $1,349,100 +554% |
| 2024 | $3,530 -8.1% | $206,300 |
| 2023 | $3,839 +45.1% | $206,300 +63.3% |
Find assessor info on the county website
Neighborhood: 07731
Nearby schools
GreatSchools rating
- NATaunton Elementary SchoolGrades: PK-2Distance: 0.8 mi
- 5/10Howell Twp M S SouthGrades: 6-8Distance: 3 mi
- 5/10Howell High SchoolGrades: 9-12Distance: 3.2 mi
Get a cash offer in 3 minutes
Find out how much your home could sell for in as little as 3 minutes with a no-obligation cash offer.
Estimated market value$1,582,600
Get a cash offer in 3 minutes
Find out how much your home could sell for in as little as 3 minutes with a no-obligation cash offer.
Estimated market value
$1,582,600

