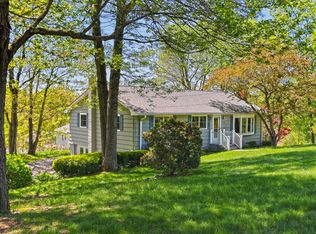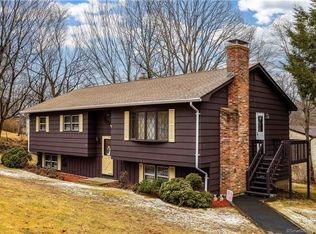Sold for $369,000
$369,000
1 Helen Road, Plymouth, CT 06786
3beds
1,516sqft
Single Family Residence
Built in 1986
0.45 Acres Lot
$378,900 Zestimate®
$243/sqft
$2,491 Estimated rent
Home value
$378,900
$318,000 - $451,000
$2,491/mo
Zestimate® history
Loading...
Owner options
Explore your selling options
What's special
Welcome to this inviting raised ranch in Terryville, offering comfort, space, and convenience. Experience year round comfort with central air(installed in 2020). Inside, the bright living room is a standout with its vaulted ceiling, cozy fireplace, and built-in feature that adds character and charm. The eat-in kitchen includes a built-in hutch, new appliances, and plenty of space for gatherings. This home offers the convenience of one level living with 3 bedrooms and 2 full bathrooms, including a primary suite with its own full bath. Additional space downstairs featuring a large great room-perfect for an additional living room, playroom, or home office. A 2-car garage completes the interior. Step outside to a deck overlooking the yard and pool, ideal for summer entertaining and relaxation. Nestled on a 0.45-acre lot, this property combines privacy with the functionality of outdoor living. Feel worry free with the automatic standby generator. With its thoughtful layout, inviting spaces, and desirable features, this Terryville raised ranch is ready to welcome you home.
Zillow last checked: 8 hours ago
Listing updated: October 04, 2025 at 05:49am
Listed by:
Wynne Lord 860-833-3896,
Coldwell Banker Realty 860-231-2600
Bought with:
Zachary Burksa, RES.0831424
Advise Realty Services
Source: Smart MLS,MLS#: 24121600
Facts & features
Interior
Bedrooms & bathrooms
- Bedrooms: 3
- Bathrooms: 2
- Full bathrooms: 2
Primary bedroom
- Features: Full Bath, Hardwood Floor
- Level: Main
- Area: 139.52 Square Feet
- Dimensions: 13.8 x 10.11
Bedroom
- Features: Hardwood Floor
- Level: Main
- Area: 108.07 Square Feet
- Dimensions: 10.1 x 10.7
Bedroom
- Features: Hardwood Floor
- Level: Main
Bathroom
- Features: Tile Floor
- Level: Main
- Area: 44.79 Square Feet
- Dimensions: 6.3 x 7.11
Great room
- Level: Lower
- Area: 395.01 Square Feet
- Dimensions: 23.1 x 17.1
Kitchen
- Features: Breakfast Bar, Ceiling Fan(s), Tile Floor
- Level: Main
- Area: 127.69 Square Feet
- Dimensions: 11.3 x 11.3
Living room
- Features: Fireplace
- Level: Main
- Area: 267.72 Square Feet
- Dimensions: 13.8 x 19.4
Heating
- Baseboard, Hot Water, Oil
Cooling
- Central Air
Appliances
- Included: Oven/Range, Microwave, Refrigerator, Freezer, Ice Maker, Dishwasher, Washer, Dryer, Water Heater, Tankless Water Heater
- Laundry: Lower Level
Features
- Smart Thermostat
- Windows: Thermopane Windows
- Basement: Full,Finished,Garage Access,Interior Entry,Liveable Space
- Attic: Storage,Pull Down Stairs
- Number of fireplaces: 1
- Fireplace features: Insert
Interior area
- Total structure area: 1,516
- Total interior livable area: 1,516 sqft
- Finished area above ground: 1,180
- Finished area below ground: 336
Property
Parking
- Total spaces: 2
- Parking features: Attached
- Attached garage spaces: 2
Features
- Patio & porch: Deck
- Exterior features: Awning(s)
- Has private pool: Yes
- Pool features: Above Ground
Lot
- Size: 0.45 Acres
- Features: Few Trees
Details
- Parcel number: 862005
- Zoning: RA1
Construction
Type & style
- Home type: SingleFamily
- Architectural style: Ranch
- Property subtype: Single Family Residence
Materials
- Vinyl Siding
- Foundation: Concrete Perimeter, Raised
- Roof: Asphalt
Condition
- New construction: No
- Year built: 1986
Utilities & green energy
- Sewer: Public Sewer
- Water: Well
- Utilities for property: Cable Available
Green energy
- Green verification: ENERGY STAR Certified Homes
- Energy efficient items: Thermostat, Windows
Community & neighborhood
Location
- Region: Terryville
- Subdivision: Terryville
Price history
| Date | Event | Price |
|---|---|---|
| 10/3/2025 | Sold | $369,000+8.8%$243/sqft |
Source: | ||
| 8/28/2025 | Listed for sale | $339,000+78%$224/sqft |
Source: | ||
| 5/30/2018 | Sold | $190,500+3%$126/sqft |
Source: | ||
| 3/29/2018 | Listed for sale | $184,900$122/sqft |
Source: William Raveis Real Estate #170066446 Report a problem | ||
Public tax history
| Year | Property taxes | Tax assessment |
|---|---|---|
| 2025 | $6,080 +2.4% | $153,650 |
| 2024 | $5,937 +2.5% | $153,650 |
| 2023 | $5,793 +3.8% | $153,650 |
Find assessor info on the county website
Neighborhood: Terryville
Nearby schools
GreatSchools rating
- 4/10Harry S. Fisher Elementary SchoolGrades: 3-5Distance: 2.4 mi
- 5/10Eli Terry Jr. Middle SchoolGrades: 6-8Distance: 2.1 mi
- 6/10Terryville High SchoolGrades: 9-12Distance: 3.4 mi
Schools provided by the listing agent
- Elementary: Harry S. Fisher
- High: Terryville
Source: Smart MLS. This data may not be complete. We recommend contacting the local school district to confirm school assignments for this home.
Get pre-qualified for a loan
At Zillow Home Loans, we can pre-qualify you in as little as 5 minutes with no impact to your credit score.An equal housing lender. NMLS #10287.
Sell for more on Zillow
Get a Zillow Showcase℠ listing at no additional cost and you could sell for .
$378,900
2% more+$7,578
With Zillow Showcase(estimated)$386,478

