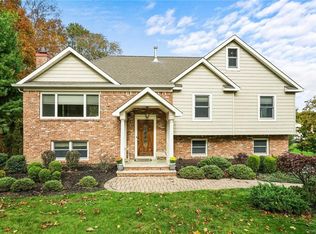Sold for $725,000
$725,000
1 Hemptor Road, New City, NY 10956
4beds
2,497sqft
Single Family Residence, Residential
Built in 1972
0.35 Acres Lot
$779,700 Zestimate®
$290/sqft
$4,244 Estimated rent
Home value
$779,700
$678,000 - $897,000
$4,244/mo
Zestimate® history
Loading...
Owner options
Explore your selling options
What's special
Nestled on a spacious corner lot, this charming 4-bedroom, 2.5-bath Colonial awaits a little TLC to become the dream home you’ve been looking for. The welcoming foyer opens to a bright living room with recessed lighting, hardwood floors, and a striking white brick wall featuring a wood-burning fireplace. A sunny formal dining room leads into the eat-in kitchen, complete with a peninsula and walk-out to a large deck perfect for outdoor entertaining. The cozy great room offers a second fireplace, another deck access, and a convenient nearby powder room. With a first-floor laundry and mud area, this home provides both charm and practicality. Upstairs features four spacious bedrooms, including a primary suite with a private bath and stall shower. The main bathroom offers a double vanity, perfect for a busy household. A full unfinished basement with sliding door access to the backyard provides endless possibilities for customization. With its classic design, large deck, and expansive corner lot, this home offers a fantastic opportunity to create your perfect space. Additional Information: ParkingFeatures:2 Car Attached,
Zillow last checked: 8 hours ago
Listing updated: December 10, 2024 at 09:26am
Listed by:
Rachel L Baruchov 917-710-1435,
Platinum Realty Associates 845-354-3246
Bought with:
Rena C Cohen, 30CO0690808
Q Home Sales
Source: OneKey® MLS,MLS#: H6326063
Facts & features
Interior
Bedrooms & bathrooms
- Bedrooms: 4
- Bathrooms: 3
- Full bathrooms: 2
- 1/2 bathrooms: 1
Primary bedroom
- Level: Second
Bedroom 1
- Level: Second
Bedroom 2
- Level: Second
Bedroom 3
- Level: Second
Bathroom 1
- Level: Second
Bathroom 2
- Level: Second
Other
- Level: First
Dining room
- Level: First
Family room
- Level: First
Kitchen
- Level: First
Laundry
- Level: First
Living room
- Level: First
Heating
- Forced Air
Cooling
- Central Air
Appliances
- Included: Gas Water Heater, Dryer, Washer
- Laundry: Inside
Features
- Formal Dining, Entrance Foyer, Primary Bathroom, Pantry
- Flooring: Hardwood
- Basement: Full,Walk-Out Access
- Attic: None
- Number of fireplaces: 2
Interior area
- Total structure area: 2,497
- Total interior livable area: 2,497 sqft
Property
Parking
- Total spaces: 2
- Parking features: Attached, Off Street
Features
- Levels: Two
- Stories: 2
- Patio & porch: Deck
Lot
- Size: 0.35 Acres
- Features: Corner Lot
Details
- Parcel number: 39208904301300020440000000
Construction
Type & style
- Home type: SingleFamily
- Architectural style: Colonial
- Property subtype: Single Family Residence, Residential
Materials
- Wood Siding
Condition
- Actual
- Year built: 1972
Utilities & green energy
- Sewer: Public Sewer
- Water: Public
- Utilities for property: Trash Collection Public
Community & neighborhood
Location
- Region: New City
Other
Other facts
- Listing agreement: Exclusive Right To Sell
- Listing terms: Cash
Price history
| Date | Event | Price |
|---|---|---|
| 12/10/2024 | Sold | $725,000+137.7%$290/sqft |
Source: | ||
| 11/6/2024 | Sold | $305,000-60.6%$122/sqft |
Source: Public Record Report a problem | ||
| 10/28/2024 | Pending sale | $775,000$310/sqft |
Source: | ||
| 9/15/2024 | Listed for sale | $775,000+84.5%$310/sqft |
Source: | ||
| 12/10/2001 | Sold | $420,000$168/sqft |
Source: Public Record Report a problem | ||
Public tax history
| Year | Property taxes | Tax assessment |
|---|---|---|
| 2024 | -- | $179,000 |
| 2023 | -- | $179,000 |
| 2022 | -- | $179,000 |
Find assessor info on the county website
Neighborhood: 10956
Nearby schools
GreatSchools rating
- 8/10Little Tor Elementary SchoolGrades: K-5Distance: 0.6 mi
- 7/10Felix Festa Achievement Middle SchoolGrades: 6Distance: 2.1 mi
- 7/10Clarkstown North Senior High SchoolGrades: 9-12Distance: 1.8 mi
Schools provided by the listing agent
- Elementary: Little Tor Elementary School
- High: Clarkstown North Senior High School
Source: OneKey® MLS. This data may not be complete. We recommend contacting the local school district to confirm school assignments for this home.
Get a cash offer in 3 minutes
Find out how much your home could sell for in as little as 3 minutes with a no-obligation cash offer.
Estimated market value$779,700
Get a cash offer in 3 minutes
Find out how much your home could sell for in as little as 3 minutes with a no-obligation cash offer.
Estimated market value
$779,700
