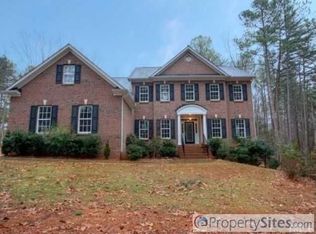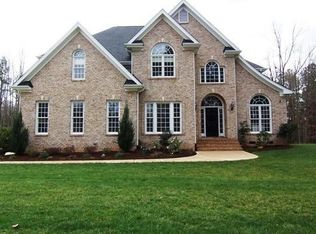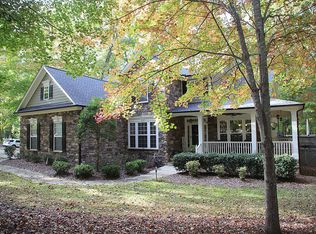Executive home in N. Raleigh w/sky-high foyer/living room ceiling, 4 bedrooms, bonus, 3.5 baths and big 2-car side-entry garage. 1.93 acres with no thru traffic. In-law or teen suite. Unfinished 3rd floor walkup. 2 gas fireplaces. Screened porch. 2nd fl. master w/ large walk-in closet & whirlpool tub. Jack & Jill bath adjoins 2nd floor BRs. Open 1st fl. design with adjacent kitchen and living room - perfect for entertaining. 5 min. to grocery, 10 min. to Brier Creek shopping/amenities and 15 min. to RTP.
This property is off market, which means it's not currently listed for sale or rent on Zillow. This may be different from what's available on other websites or public sources.


