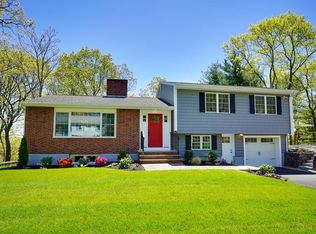Sold for $1,370,000 on 05/30/25
$1,370,000
1 Hodge Rd, Arlington, MA 02474
4beds
2,249sqft
Single Family Residence
Built in 1986
0.26 Acres Lot
$1,343,200 Zestimate®
$609/sqft
$5,172 Estimated rent
Home value
$1,343,200
$1.25M - $1.45M
$5,172/mo
Zestimate® history
Loading...
Owner options
Explore your selling options
What's special
Tucked away on a quiet, tree-lined street in Arlington’s coveted Morningside neighborhood, this four-bedroom, 3.5-bath home blends charm, space, and modern convenience. On the first floor, you'll find the flexible layout is perfect for a living room, home office, or cozy retreat. The south-facing family room is filled with natural light and seamlessly connects to the updated kitchen with brand-new stainless steel appliances. Step onto the back deck to enjoy tranquil tree-canopy and city views. Upstairs, there are sizable bedrooms, including a primary bedroom with an en suite bath. Recent improvements include a freshly painted exterior, high-efficiency electric heat pump water heater, smart home light switches and recessed lighting. The versatile lower level offers potential expansion space in addition to a full bath, California Closet storage and a bonus room. An attached garage provides ample parking and storage. Don’t miss this opportunity in Arlington!
Zillow last checked: 8 hours ago
Listing updated: May 30, 2025 at 12:10pm
Listed by:
Doug Hills 617-863-2317,
Compass 617-303-0067
Bought with:
McKenzie Howarth
Coldwell Banker Realty - Newton
Source: MLS PIN,MLS#: 73357132
Facts & features
Interior
Bedrooms & bathrooms
- Bedrooms: 4
- Bathrooms: 4
- Full bathrooms: 3
- 1/2 bathrooms: 1
Primary bedroom
- Features: Bathroom - Full, Closet, Flooring - Hardwood, High Speed Internet Hookup, Recessed Lighting
- Level: Second
- Area: 210
- Dimensions: 15 x 14
Bedroom 2
- Features: Closet, Flooring - Hardwood, High Speed Internet Hookup, Recessed Lighting
- Level: Second
- Area: 168
- Dimensions: 12 x 14
Bedroom 3
- Features: Closet, Flooring - Hardwood, High Speed Internet Hookup, Recessed Lighting
- Level: Second
- Area: 154
- Dimensions: 11 x 14
Bedroom 4
- Features: Closet, Flooring - Hardwood, High Speed Internet Hookup, Recessed Lighting
- Level: Second
- Area: 140
- Dimensions: 10 x 14
Bathroom 1
- Features: Bathroom - Full, Bathroom - Tiled With Tub & Shower, Flooring - Stone/Ceramic Tile
- Level: Second
- Area: 40
- Dimensions: 8 x 5
Bathroom 2
- Features: Bathroom - Full, Bathroom - Tiled With Tub & Shower
- Level: Second
- Area: 70
- Dimensions: 7 x 10
Dining room
- Features: Flooring - Hardwood, Lighting - Overhead
- Level: First
- Area: 182
- Dimensions: 13 x 14
Family room
- Features: Deck - Exterior, Exterior Access, Recessed Lighting, Half Vaulted Ceiling(s)
- Level: First
- Area: 276
- Dimensions: 12 x 23
Kitchen
- Features: Pantry, Stainless Steel Appliances, Lighting - Overhead
- Level: First
- Area: 168
- Dimensions: 12 x 14
Living room
- Features: Flooring - Hardwood, Recessed Lighting
- Level: First
- Area: 336
- Dimensions: 12 x 28
Heating
- Baseboard, Oil
Cooling
- Window Unit(s)
Appliances
- Laundry: First Floor, Electric Dryer Hookup
Features
- High Speed Internet
- Flooring: Wood
- Basement: Full,Garage Access,Radon Remediation System
- Number of fireplaces: 1
- Fireplace features: Family Room
Interior area
- Total structure area: 2,249
- Total interior livable area: 2,249 sqft
- Finished area above ground: 2,249
Property
Parking
- Total spaces: 5
- Parking features: Attached, Under, Paved Drive, Off Street
- Attached garage spaces: 1
- Uncovered spaces: 4
Features
- Patio & porch: Deck - Roof, Patio
- Exterior features: Deck - Roof, Patio
- Has view: Yes
- View description: City View(s)
Lot
- Size: 0.26 Acres
- Features: Wooded, Gentle Sloping
Details
- Parcel number: 325813
- Zoning: R1
Construction
Type & style
- Home type: SingleFamily
- Architectural style: Colonial
- Property subtype: Single Family Residence
Materials
- Frame, Stone
- Foundation: Concrete Perimeter
- Roof: Shingle
Condition
- Year built: 1986
Utilities & green energy
- Electric: 220 Volts
- Sewer: Public Sewer
- Water: Public
- Utilities for property: for Electric Range, for Electric Oven, for Electric Dryer
Community & neighborhood
Community
- Community features: Public Transportation, Shopping, Tennis Court(s), Park, Golf, Medical Facility, Bike Path, Conservation Area, Highway Access, Private School, Public School, T-Station
Location
- Region: Arlington
- Subdivision: Morningside
Price history
| Date | Event | Price |
|---|---|---|
| 5/30/2025 | Sold | $1,370,000+1.5%$609/sqft |
Source: MLS PIN #73357132 Report a problem | ||
| 4/16/2025 | Contingent | $1,350,000$600/sqft |
Source: MLS PIN #73357132 Report a problem | ||
| 4/9/2025 | Listed for sale | $1,350,000+54.3%$600/sqft |
Source: MLS PIN #73357132 Report a problem | ||
| 7/7/2017 | Sold | $875,000+5.5%$389/sqft |
Source: Public Record Report a problem | ||
| 5/22/2017 | Pending sale | $829,000$369/sqft |
Source: BOWES REAL ESTATE REAL LIVING #72167253 Report a problem | ||
Public tax history
| Year | Property taxes | Tax assessment |
|---|---|---|
| 2025 | $13,190 +3.9% | $1,224,700 +2.2% |
| 2024 | $12,690 +6.7% | $1,198,300 +12.9% |
| 2023 | $11,895 +5.8% | $1,061,100 +7.8% |
Find assessor info on the county website
Neighborhood: 02474
Nearby schools
GreatSchools rating
- 8/10Bishop Elementary SchoolGrades: K-5Distance: 0.3 mi
- 9/10Ottoson Middle SchoolGrades: 7-8Distance: 1 mi
- 10/10Arlington High SchoolGrades: 9-12Distance: 0.8 mi
Schools provided by the listing agent
- Elementary: Bishop/Stratton
- Middle: Ottoson
- High: Arlington High
Source: MLS PIN. This data may not be complete. We recommend contacting the local school district to confirm school assignments for this home.
Get a cash offer in 3 minutes
Find out how much your home could sell for in as little as 3 minutes with a no-obligation cash offer.
Estimated market value
$1,343,200
Get a cash offer in 3 minutes
Find out how much your home could sell for in as little as 3 minutes with a no-obligation cash offer.
Estimated market value
$1,343,200
