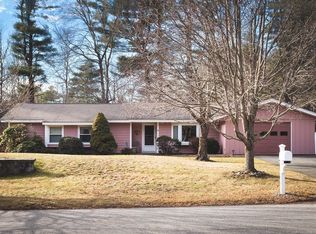Sold for $689,000
$689,000
1 Howe St, Ipswich, MA 01938
4beds
2,072sqft
Single Family Residence
Built in 1962
0.37 Acres Lot
$693,400 Zestimate®
$333/sqft
$3,551 Estimated rent
Home value
$693,400
$631,000 - $763,000
$3,551/mo
Zestimate® history
Loading...
Owner options
Explore your selling options
What's special
Nestled on a wooded corner lot, this 4Br, 2Ba split-level home offers over 2,000 sq ft of living space with a fenced-in backyard and inground swimming pool. The main level features HW floors and an open layout seamlessly connecting the kitchen, dining, and living areas with deck access overlooking the yard/pool. Three Br's and a full ba complete this level. The lower level provides a spacious family room, 2nd full ba., and a 4th Br created from a garage conversion, offering flexible living options. Set in a desirable Ipswich location less than 500 ft from Benjamin Howe Memorial Park and a minute from route 1 making commutes to Newburyport or the interstate a breeze. This home is ripe for a new journey and ready for new owners to make it their own. Open House Sat. 130-3pm Sun 230-4pm
Zillow last checked: 8 hours ago
Listing updated: November 13, 2025 at 12:11pm
Listed by:
Hickey Homes Team 978-810-8586,
Cameron Prestige - Amesbury 857-331-5127,
Tyler Hickey 978-810-8586
Bought with:
Danielle Murphy
Realty One Group Nest
Source: MLS PIN,MLS#: 73429898
Facts & features
Interior
Bedrooms & bathrooms
- Bedrooms: 4
- Bathrooms: 2
- Full bathrooms: 2
Primary bedroom
- Features: Closet, Flooring - Hardwood
- Level: First
- Area: 164.33
- Dimensions: 17 x 9.67
Bedroom 2
- Features: Closet, Flooring - Hardwood
- Level: First
- Area: 159
- Dimensions: 12 x 13.25
Bedroom 3
- Features: Closet, Flooring - Hardwood
- Level: First
- Area: 108.06
- Dimensions: 11.08 x 9.75
Bedroom 4
- Features: Bathroom - Full, Closet, Flooring - Laminate, Exterior Access, Recessed Lighting, Remodeled
- Level: Basement
- Area: 410.03
- Dimensions: 20.08 x 20.42
Primary bathroom
- Features: No
Dining room
- Features: Ceiling Fan(s), Flooring - Hardwood, Deck - Exterior, Exterior Access, Lighting - Overhead
- Level: Main,First
- Area: 86.9
- Dimensions: 8.08 x 10.75
Family room
- Features: Bathroom - Full, Flooring - Stone/Ceramic Tile, Recessed Lighting
- Level: Basement
- Area: 423.42
- Dimensions: 21.08 x 20.08
Kitchen
- Features: Flooring - Laminate, Dining Area, Kitchen Island, Lighting - Overhead
- Level: Main,First
- Area: 136.17
- Dimensions: 12.67 x 10.75
Living room
- Features: Flooring - Hardwood, Open Floorplan
- Level: Main,First
- Area: 153.33
- Dimensions: 15.33 x 10
Heating
- Forced Air, Oil
Cooling
- Window Unit(s)
Appliances
- Included: Electric Water Heater, Range, Refrigerator, Washer, Dryer
- Laundry: Flooring - Hardwood, Recessed Lighting, Washer Hookup, In Basement
Features
- Flooring: Tile, Vinyl, Hardwood
- Basement: Full,Finished,Walk-Out Access,Interior Entry
- Number of fireplaces: 1
- Fireplace features: Family Room
Interior area
- Total structure area: 2,072
- Total interior livable area: 2,072 sqft
- Finished area above ground: 1,161
- Finished area below ground: 911
Property
Parking
- Total spaces: 6
- Parking features: Paved Drive, Off Street, Paved
- Uncovered spaces: 6
Features
- Patio & porch: Deck
- Exterior features: Deck, Pool - Inground, Storage, Fenced Yard
- Has private pool: Yes
- Pool features: In Ground
- Fencing: Fenced/Enclosed,Fenced
- Has view: Yes
- View description: Scenic View(s)
Lot
- Size: 0.37 Acres
- Features: Corner Lot
Details
- Parcel number: M:28C B:0052 L:0,1954542
- Zoning: RRA
Construction
Type & style
- Home type: SingleFamily
- Architectural style: Split Entry
- Property subtype: Single Family Residence
Materials
- Frame
- Foundation: Concrete Perimeter
- Roof: Shingle
Condition
- Year built: 1962
Utilities & green energy
- Sewer: Private Sewer
- Water: Public
Community & neighborhood
Community
- Community features: Public Transportation, Park, Walk/Jog Trails, Golf, Conservation Area, Highway Access
Location
- Region: Ipswich
Price history
| Date | Event | Price |
|---|---|---|
| 11/12/2025 | Sold | $689,000$333/sqft |
Source: MLS PIN #73429898 Report a problem | ||
| 9/18/2025 | Contingent | $689,000$333/sqft |
Source: MLS PIN #73429898 Report a problem | ||
| 9/12/2025 | Listed for sale | $689,000-1.6%$333/sqft |
Source: MLS PIN #73429898 Report a problem | ||
| 9/2/2025 | Listing removed | $699,999$338/sqft |
Source: MLS PIN #73418556 Report a problem | ||
| 8/15/2025 | Listed for sale | $699,999+150.1%$338/sqft |
Source: MLS PIN #73418556 Report a problem | ||
Public tax history
| Year | Property taxes | Tax assessment |
|---|---|---|
| 2025 | $6,298 +11.6% | $564,800 +13.9% |
| 2024 | $5,644 +3.7% | $496,000 +11.5% |
| 2023 | $5,442 | $445,000 |
Find assessor info on the county website
Neighborhood: 01938
Nearby schools
GreatSchools rating
- 6/10Paul F Doyon MemorialGrades: PK-5Distance: 1.1 mi
- 8/10Ipswich Middle SchoolGrades: 6-8Distance: 2.6 mi
- 8/10Ipswich High SchoolGrades: 9-12Distance: 2.7 mi
Schools provided by the listing agent
- Elementary: Ipswich
- Middle: Ipswich
- High: Ipswich High
Source: MLS PIN. This data may not be complete. We recommend contacting the local school district to confirm school assignments for this home.
Get a cash offer in 3 minutes
Find out how much your home could sell for in as little as 3 minutes with a no-obligation cash offer.
Estimated market value
$693,400
