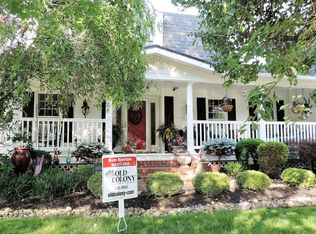"A RARE FIND!" TIMBERLAKE ONE FLOOR PLAN W/2ND FLOOR BONUS ROOM & LOFT. NATURAL LIGHT-FILLED KIT, GATHERING ROOM, OPEN LIVING & DINING ROOM COMBO. THIS STYLISH HOME FEATURES BEAUTIFUL HW FLOORS, VAULTED CEILINGS W/SKYLIGHTS, EQUIPPED KIT W/STAINLESS APPLIANCES, PORCELAIN TILE FLOORS & CORIAN COUNTERTOPS. TIMBERLAKE ASSOC OFFERS THE OUTSIDE ENJOYMENT OF POOL, TENNIS COURTS & PLAYGROUND. TRULY A MOVE-IN READY HOME!
This property is off market, which means it's not currently listed for sale or rent on Zillow. This may be different from what's available on other websites or public sources.

