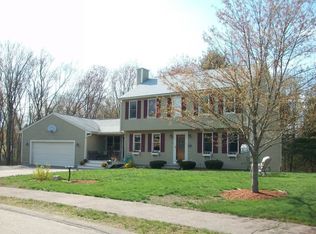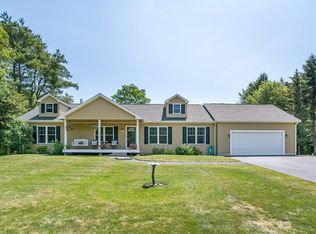Sold for $745,000
$745,000
1 Island Rd, Medway, MA 02053
3beds
2,442sqft
Single Family Residence
Built in 1993
0.55 Acres Lot
$745,800 Zestimate®
$305/sqft
$3,769 Estimated rent
Home value
$745,800
$694,000 - $805,000
$3,769/mo
Zestimate® history
Loading...
Owner options
Explore your selling options
What's special
Welcome to this classic Colonial-style home in the highly sought-after town of Medway, with a spacious and functional layout perfect for modern living, just beaming with pride of ownership. The first floor features a formal living room and dining room, both with gleaming hardwood floors, and a cozy family room with a stunning white stone floor-to-ceiling fireplace. The updated kitchen boasts stainless steel appliances, white cabinetry, granite countertops, and sliders leading out to a private back deck—ideal for entertaining. A half bath with laundry and a dedicated office space, complete the main level. Upstairs, you'll find a generous primary suite with two walk-in closets, an en-suite bath, plus two additional bedrooms and a full bath. The finished lower level provides a large bonus room, an additional half bath, and extra storage space. Enjoy the comfort of central air, a two-car attached garage, ample off-street parking, and a large, level yard with a storage shed and garden area
Zillow last checked: 8 hours ago
Listing updated: July 13, 2025 at 05:35am
Listed by:
Amber Martin 774-813-7528,
Lamacchia Realty, Inc. 508-425-7372
Bought with:
Sam Takla
Coldwell Banker Realty - Framingham
Source: MLS PIN,MLS#: 73373492
Facts & features
Interior
Bedrooms & bathrooms
- Bedrooms: 3
- Bathrooms: 4
- Full bathrooms: 2
- 1/2 bathrooms: 2
Primary bedroom
- Features: Bathroom - Full, Walk-In Closet(s), Flooring - Wall to Wall Carpet
- Level: Second
- Area: 221
- Dimensions: 13 x 17
Bedroom 2
- Features: Ceiling Fan(s), Closet, Flooring - Wall to Wall Carpet
- Level: Second
- Area: 176
- Dimensions: 16 x 11
Bedroom 3
- Features: Ceiling Fan(s), Closet, Flooring - Wall to Wall Carpet
- Level: Second
- Area: 132
- Dimensions: 12 x 11
Primary bathroom
- Features: Yes
Bathroom 1
- Features: Bathroom - Full, Bathroom - With Shower Stall, Flooring - Stone/Ceramic Tile, Countertops - Stone/Granite/Solid
- Level: Second
- Area: 56
- Dimensions: 7 x 8
Bathroom 2
- Features: Bathroom - Full, Bathroom - With Tub & Shower, Flooring - Stone/Ceramic Tile, Countertops - Stone/Granite/Solid
- Level: Second
- Area: 64
- Dimensions: 8 x 8
Bathroom 3
- Features: Bathroom - Half, Flooring - Laminate, Countertops - Stone/Granite/Solid, Dryer Hookup - Gas, Washer Hookup
- Level: First
- Area: 64
- Dimensions: 8 x 8
Dining room
- Features: Flooring - Hardwood, Chair Rail, Recessed Lighting
- Level: First
- Area: 154
- Dimensions: 11 x 14
Family room
- Features: Flooring - Hardwood, Recessed Lighting
- Level: First
- Area: 208
- Dimensions: 13 x 16
Kitchen
- Features: Flooring - Laminate, Dining Area, Countertops - Stone/Granite/Solid, Deck - Exterior, Slider, Stainless Steel Appliances
- Level: First
- Area: 96
- Dimensions: 8 x 12
Living room
- Features: Flooring - Hardwood, Exterior Access, Recessed Lighting
- Level: First
- Area: 228
- Dimensions: 19 x 12
Office
- Features: Closet, Flooring - Hardwood, Flooring - Stone/Ceramic Tile, Recessed Lighting
- Level: First
- Area: 176
- Dimensions: 11 x 16
Heating
- Baseboard, Natural Gas
Cooling
- Window Unit(s)
Appliances
- Included: Gas Water Heater, Tankless Water Heater, Range, Dishwasher, Microwave, Refrigerator, Plumbed For Ice Maker
- Laundry: Gas Dryer Hookup, Washer Hookup, First Floor
Features
- Bathroom - Half, Pedestal Sink, Closet, Recessed Lighting, Bathroom, Office, Bonus Room
- Flooring: Tile, Vinyl, Carpet, Laminate, Hardwood, Flooring - Stone/Ceramic Tile, Flooring - Hardwood, Flooring - Vinyl
- Doors: Insulated Doors
- Windows: Insulated Windows
- Basement: Full,Finished,Walk-Out Access,Interior Entry
- Number of fireplaces: 1
- Fireplace features: Family Room
Interior area
- Total structure area: 2,442
- Total interior livable area: 2,442 sqft
- Finished area above ground: 1,914
- Finished area below ground: 528
Property
Parking
- Total spaces: 6
- Parking features: Attached, Garage Door Opener, Heated Garage, Insulated, Paved Drive, Off Street, Paved
- Attached garage spaces: 2
- Uncovered spaces: 4
Features
- Patio & porch: Deck - Wood
- Exterior features: Deck - Wood, Storage
Lot
- Size: 0.55 Acres
- Features: Corner Lot, Cleared, Level
Details
- Foundation area: 0
- Parcel number: M:71 B:039,3162165
- Zoning: ARII
Construction
Type & style
- Home type: SingleFamily
- Architectural style: Colonial
- Property subtype: Single Family Residence
Materials
- Frame
- Foundation: Concrete Perimeter
- Roof: Shingle
Condition
- Year built: 1993
Utilities & green energy
- Electric: Circuit Breakers, 200+ Amp Service
- Sewer: Public Sewer
- Water: Public
- Utilities for property: for Gas Range, for Gas Oven, for Gas Dryer, Washer Hookup, Icemaker Connection
Green energy
- Energy efficient items: Thermostat
Community & neighborhood
Community
- Community features: Shopping, Tennis Court(s), Park, Walk/Jog Trails
Location
- Region: Medway
Other
Other facts
- Road surface type: Paved
Price history
| Date | Event | Price |
|---|---|---|
| 7/11/2025 | Sold | $745,000+2.8%$305/sqft |
Source: MLS PIN #73373492 Report a problem | ||
| 5/25/2025 | Contingent | $725,000$297/sqft |
Source: MLS PIN #73373492 Report a problem | ||
| 5/13/2025 | Listed for sale | $725,000+353.4%$297/sqft |
Source: MLS PIN #73373492 Report a problem | ||
| 9/2/1993 | Sold | $159,900$65/sqft |
Source: Public Record Report a problem | ||
Public tax history
| Year | Property taxes | Tax assessment |
|---|---|---|
| 2025 | $9,235 -1.1% | $648,100 |
| 2024 | $9,333 +3.7% | $648,100 +14.8% |
| 2023 | $9,001 +14.7% | $564,700 +21.8% |
Find assessor info on the county website
Neighborhood: 02053
Nearby schools
GreatSchools rating
- 5/10Memorial Elementary SchoolGrades: 2-4Distance: 1.2 mi
- 7/10Medway Middle SchoolGrades: 5-8Distance: 1.2 mi
- 9/10Medway High SchoolGrades: 9-12Distance: 3 mi
Get a cash offer in 3 minutes
Find out how much your home could sell for in as little as 3 minutes with a no-obligation cash offer.
Estimated market value$745,800
Get a cash offer in 3 minutes
Find out how much your home could sell for in as little as 3 minutes with a no-obligation cash offer.
Estimated market value
$745,800


