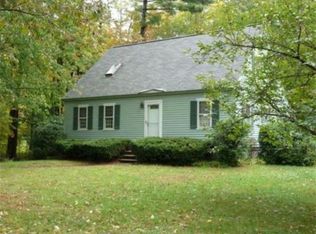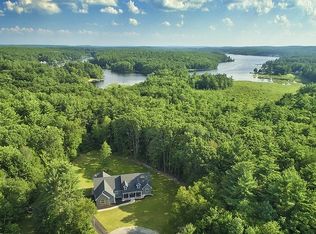Welcome to Hampstead, NH. Do you need space and privacy? Then look no further. This 4 bedroom, 4 bathroom home sits on a 1.27 acre private LEVEL lot. Home is tucked in the cul-de-sac surrounded by a wooded tree line. It offers privacy yet conveniently close to everything. There is so much space to work with and the possibilities for the room above the garage are endless. Once a permitted yoga studio, it offers a separate entrance and its own 1/2 bath plus office space. Perhaps you could convert it to an in-law, an au-pair suite, or a huge family room. Master bedroom offers walk-in closet and master bath. Second floor laundry room. Hardwood floors, mudroom. Pet friendly yard with invisible fence. Unfinished basement offers ample storage. Wood stove in kitchen keeps the first floor toasty during cold winter days.
This property is off market, which means it's not currently listed for sale or rent on Zillow. This may be different from what's available on other websites or public sources.


