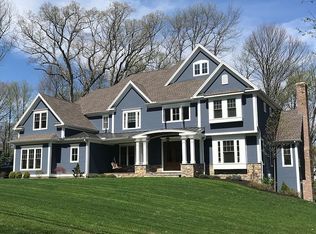Sold for $1,350,000
$1,350,000
1 John Steele Road, Farmington, CT 06032
6beds
13,512sqft
Single Family Residence
Built in 1980
4.63 Acres Lot
$1,404,500 Zestimate®
$100/sqft
$4,902 Estimated rent
Home value
$1,404,500
$1.28M - $1.54M
$4,902/mo
Zestimate® history
Loading...
Owner options
Explore your selling options
What's special
Discover one of Farmington's finest estates. Welcome to this massive brick home situated on a serene 4.63-acre lot. Featuring 6 bedrooms, 7 full baths, and 5 fireplaces, it exudes luxury. The grand tiled foyer hosts magnificent chandeliers that lead to two opulent great rooms with cherry oak trim and custom crown molding. Floor-to-ceiling windows provide abundant natural light and stunning panoramic views. The first-floor primary suite, with its private bathroom wing, 3 closets, and shadow box trim, is a perfect nightly retreat. The kitchen boasts an oversized granite island and deluxe appliances, including a Sub-Zero refrigerator, ideal for entertaining. The upper level offers spacious bedrooms, oversized closets, and an additional suite with its own entrance. The third level features a fully finished bonus room for even more living space. The lower level is an entertainer's dream with a wine cellar, personal bar, indoor hot tub, and oversized full bath. This beautiful property offers an attached greenhouse and 4-car garage, grand balcony that overlooks a resort-like setting with an in-ground pool, bluestone patio, man-made lake, stables, and beautiful flower beds. Don't miss out on this spectacular estate.
Zillow last checked: 8 hours ago
Listing updated: April 11, 2025 at 11:27am
Listed by:
Elizabeth Harrison 860-759-2842,
Hagel & Assoc. Real Estate 860-635-8801
Bought with:
Sid. Siddiqui, RES.0782672
Eagle Eye Realty PLLC
Source: Smart MLS,MLS#: 24034334
Facts & features
Interior
Bedrooms & bathrooms
- Bedrooms: 6
- Bathrooms: 10
- Full bathrooms: 7
- 1/2 bathrooms: 3
Primary bedroom
- Features: High Ceilings, Fireplace, Full Bath, Walk-In Closet(s), Hardwood Floor
- Level: Main
- Area: 330 Square Feet
- Dimensions: 15 x 22
Bedroom
- Features: High Ceilings, Bedroom Suite, Full Bath, Hardwood Floor, Tub w/Shower
- Level: Upper
- Area: 323 Square Feet
- Dimensions: 17 x 19
Bedroom
- Features: High Ceilings, Bedroom Suite, Full Bath, Hardwood Floor, Tub w/Shower
- Level: Upper
- Area: 228 Square Feet
- Dimensions: 12 x 19
Bedroom
- Features: High Ceilings, Bedroom Suite, Full Bath, Hardwood Floor, Tub w/Shower
- Level: Upper
- Area: 304 Square Feet
- Dimensions: 16 x 19
Bedroom
- Features: Cedar Closet(s)
- Level: Upper
Bedroom
- Level: Third,Other
Den
- Features: Hardwood Floor
- Level: Third,Other
Dining room
- Features: High Ceilings, Bookcases, Fireplace, Hardwood Floor
- Level: Main
- Area: 390 Square Feet
- Dimensions: 15 x 26
Family room
- Features: High Ceilings, Hardwood Floor
- Level: Main
- Area: 384 Square Feet
- Dimensions: 16 x 24
Kitchen
- Features: Dining Area, Dry Bar, Wet Bar, Eating Space, Pantry, Marble Floor
- Level: Main
- Area: 512 Square Feet
- Dimensions: 16 x 32
Kitchen
- Level: Upper
Living room
- Features: High Ceilings, Hardwood Floor
- Level: Main
- Area: 476 Square Feet
- Dimensions: 17 x 28
Office
- Features: High Ceilings, Fireplace, Hardwood Floor
- Level: Upper
Other
- Features: High Ceilings
- Level: Main
Study
- Features: High Ceilings, Hardwood Floor
- Level: Main
- Area: 361 Square Feet
- Dimensions: 19 x 19
Heating
- Forced Air, Zoned, Oil
Cooling
- Central Air
Appliances
- Included: Gas Cooktop, Oven, Microwave, Subzero, Washer, Dryer, Water Heater
- Laundry: Main Level, Upper Level
Features
- Open Floorplan
- Doors: French Doors
- Basement: Full,Finished,Garage Access,Walk-Out Access,Liveable Space
- Attic: Finished,Walk-up
- Number of fireplaces: 5
Interior area
- Total structure area: 13,512
- Total interior livable area: 13,512 sqft
- Finished area above ground: 8,572
- Finished area below ground: 4,940
Property
Parking
- Total spaces: 4
- Parking features: Attached, Garage Door Opener
- Attached garage spaces: 4
Features
- Patio & porch: Porch, Patio
- Exterior features: Balcony, Garden
- Has private pool: Yes
- Pool features: In Ground
Lot
- Size: 4.63 Acres
- Features: Secluded, Level, Cul-De-Sac, Cleared
Details
- Additional structures: Stable(s), Greenhouse
- Parcel number: 1985667
- Zoning: R80
Construction
Type & style
- Home type: SingleFamily
- Architectural style: Colonial
- Property subtype: Single Family Residence
Materials
- Brick
- Foundation: Concrete Perimeter, Masonry
- Roof: Asphalt
Condition
- New construction: No
- Year built: 1980
Utilities & green energy
- Sewer: Septic Tank
- Water: Well
Community & neighborhood
Community
- Community features: Golf, Health Club, Library, Medical Facilities, Park, Private School(s), Shopping/Mall
Location
- Region: Farmington
Price history
| Date | Event | Price |
|---|---|---|
| 4/11/2025 | Sold | $1,350,000-11.5%$100/sqft |
Source: | ||
| 3/19/2025 | Pending sale | $1,525,000$113/sqft |
Source: | ||
| 9/4/2024 | Price change | $1,525,000-4.7%$113/sqft |
Source: | ||
| 7/25/2024 | Listed for sale | $1,600,000-9.1%$118/sqft |
Source: | ||
| 1/27/2024 | Listing removed | -- |
Source: | ||
Public tax history
| Year | Property taxes | Tax assessment |
|---|---|---|
| 2025 | $37,138 +17.7% | $1,395,100 +12.6% |
| 2024 | $31,540 +5.1% | $1,239,280 |
| 2023 | $30,003 -4% | $1,239,280 +16.4% |
Find assessor info on the county website
Neighborhood: 06032
Nearby schools
GreatSchools rating
- 8/10East Farms SchoolGrades: K-4Distance: 2.2 mi
- 8/10Irving A. Robbins Middle SchoolGrades: 7-8Distance: 2.1 mi
- 10/10Farmington High SchoolGrades: 9-12Distance: 3.4 mi

Get pre-qualified for a loan
At Zillow Home Loans, we can pre-qualify you in as little as 5 minutes with no impact to your credit score.An equal housing lender. NMLS #10287.
